Ajuda
Competition - Student Residence - Lisbon- 2014
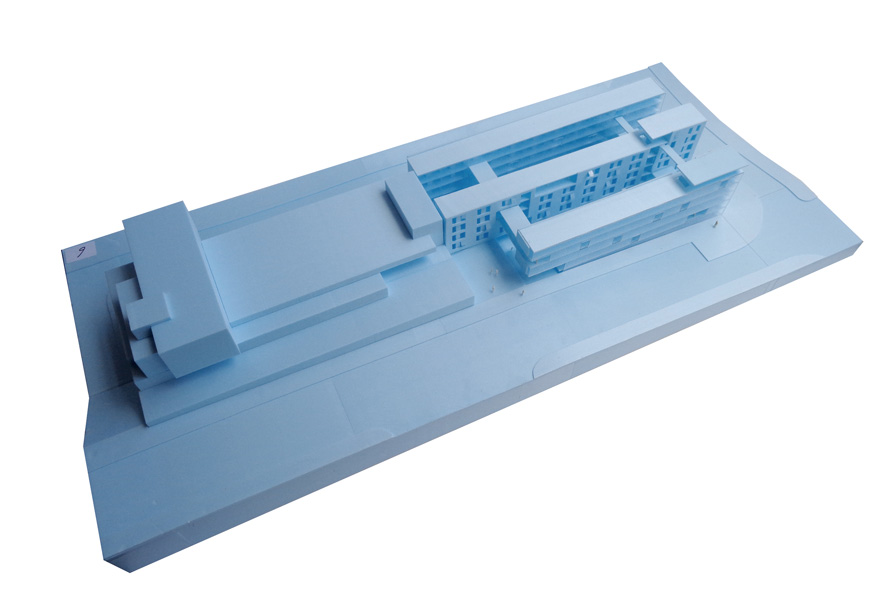
Site
The new student residence fulfils a double role in its context: it bridges the monumental scale of the Ajuda University Campus with its built surrounding; and integrates the new program with the existing housing area.
Lisbon's climate offers the ideal conditions for a North-South orientation: it is possible to take maximum advantage of the solar exposure in order to reduce to the minimum the energy consumption of the building. The new residence shelters a collective exterior space that can be used throughout the year by the students.
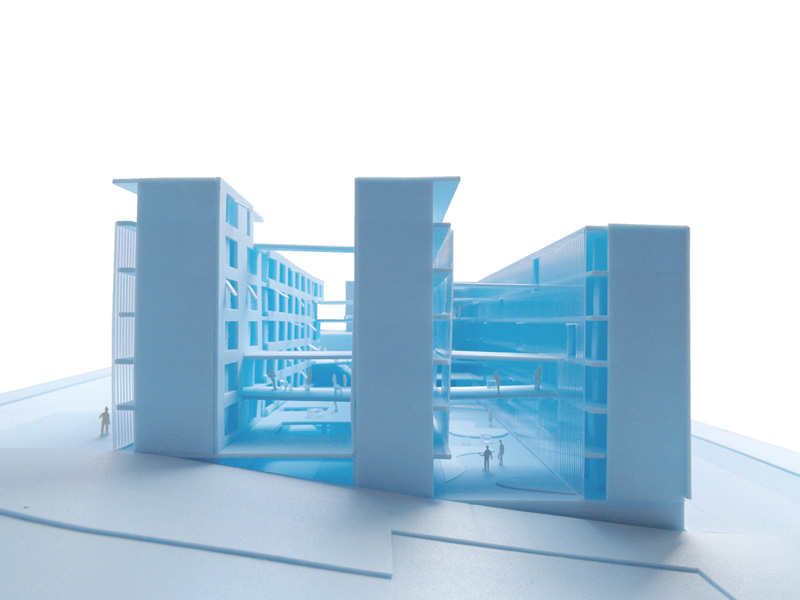
Collective housing
The buildings take advantage of the program's exceptional density to promote the intersection between collective and private areas. The residential areas are distributed along closed galleries that can open during the hottest months of the year and function as a natural extension of the students rooms. The rooms are organized perpendicular to the circulation, separated by the service areas, allowing for cross ventilation and taking advantage of the distinct qualities of north and south light.
The residential blocks are intersected by the common areas – kitchens, dinning rooms, study and lounge areas – that function as bridges between the blocks and take advantage of the exceptional views towards the river.
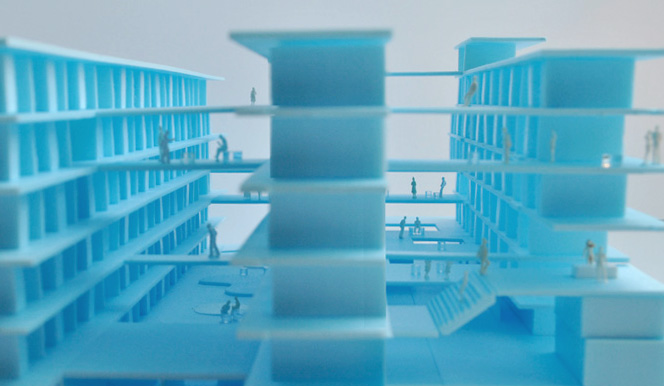
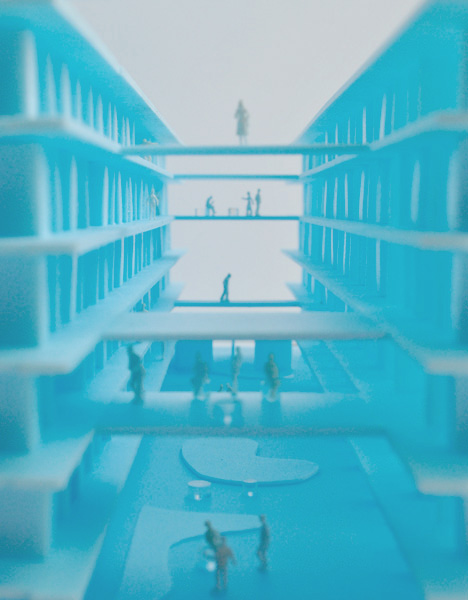

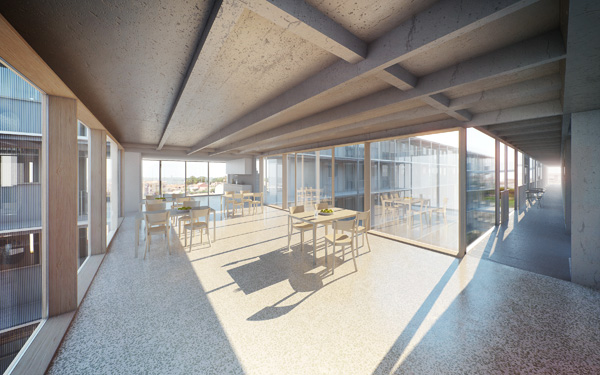
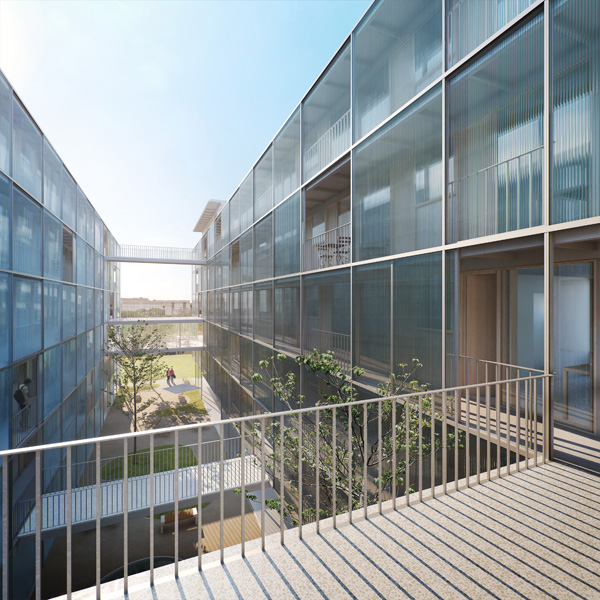
Team: João Moura Fagulha, Raquel Maria Oliveira, João Prates Ruivo Sustainability consultant: i+i consulting - Isabel Silvestre, Ignacio Medina Renders: Panoptikon -Tudor Vasiliu Client: University of Lisbon