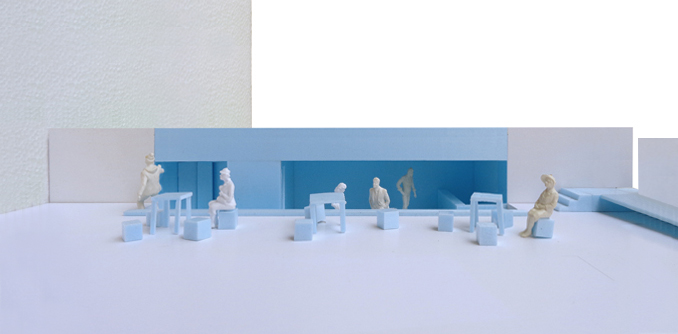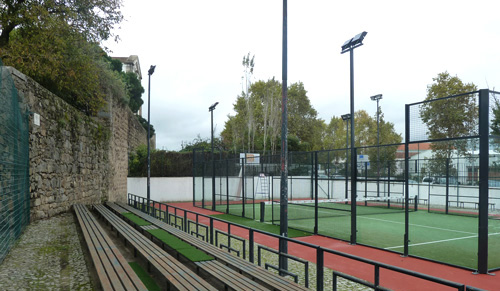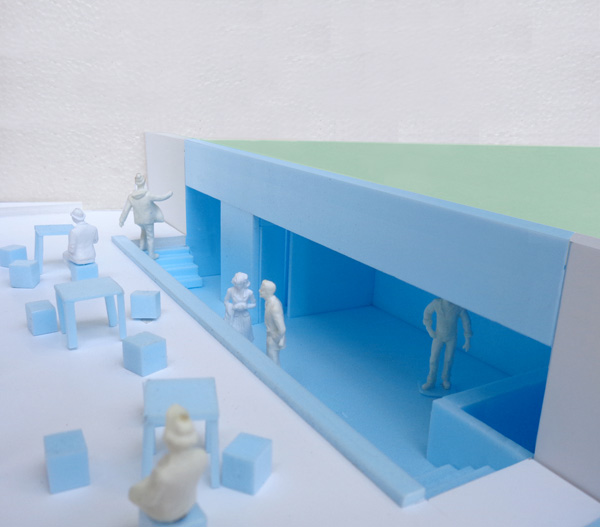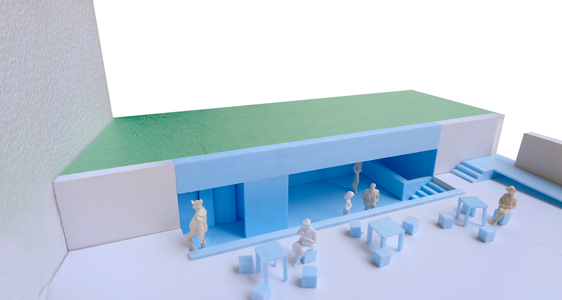Évora Sports Center
Comission - Clubhouse - Évora- 2014

The Évora Sports Centre is a new and already successful sports club in Évora dedicated mainly to padel. The growing enthusiasm surrounding the club demanded for an improvement in its infrastructure. The client asked us to design a clubhouse to host a cafeteria with a small kitchen, shop and toilets with a total area of approximately 50 m2.
The sports club is located on the north side of the city just outside the fortification wall that surrounds Évora. The wall is part of the UNESCO World Heritage List and therefore any construction next to it is conditioned to strict conservation policies. The new structure should have no visual impact on the fortification wall.

An existing retaining wall becomes the only visible façade of the building. In order not to change the existing topography, the floor level of the clubhouse is lower than the sports fields. An outside terrace, also at the lower level, extends the interior space of the clubhouse. Here, people can stand or sit while watching the games on the main court.

A concrete beam spans the full length of the building and allows for a generous glass façade. The windows can slide to one side and allow for the cafeteria to be fully open to the exterior terrace.

Team: João Moura Fagulha, Raquel Maria Oliveira, João Prates Ruivo Client: RacketsPro