Municipal Library and Toy Museum in Torres Vedras
Competition - Library and Museum- Torres Vedras- 2016
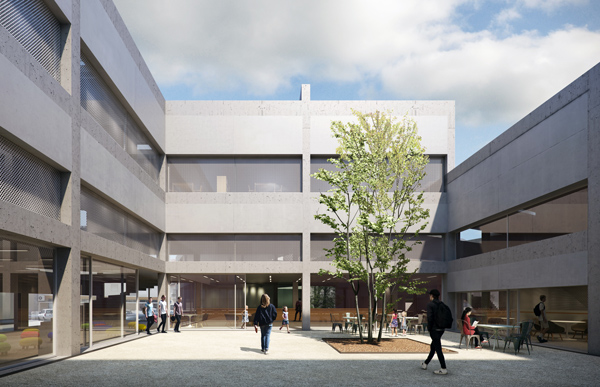
The design completes the urban structure of the city centre and asserts the permeable character defined in its historical evolution.
Maintaining the unity of the block, the intervention offers new urban voids to the city: a square, towards the south, frames the Church of Santiago; a smaller triangle shaped square, to the north, prolongs the visual axis of Santa Maria street towards the interior of the plot. These pockets of public space articulate the domestic scale of the context with the new building emphasizing the civic character of the new program.
This relation of urban continuity is celebrated on the ground floor: a cloister precedes the south entrance to the library and leads into the main atrium of the building. At the heart of the city block, the atrium is a space of exceptional permeability, both visually and functionally, assuring the continuity of the urban structure.

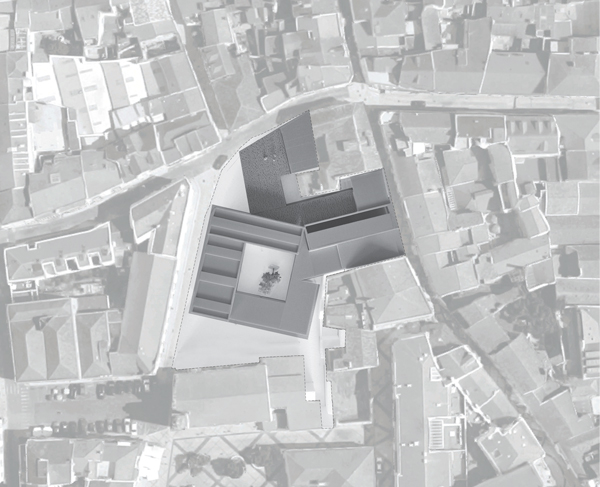
The design proposes a modular construction system based on a structural matrix in two directions. This articulated system defines a grid of interrelated interior and exterior spaces, forming inner courtyards and skylights that bring natural light to the interior of the building. The structural grid has variations in scale and height so the new building can adapt to the complex formal conditions of its context.
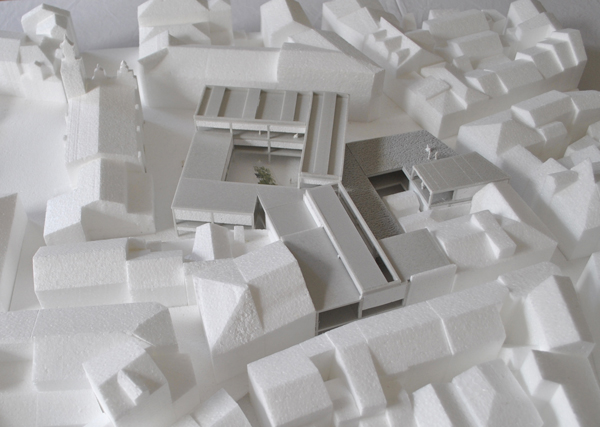
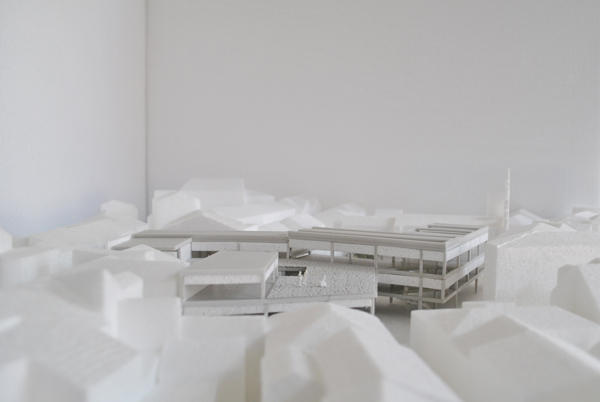
The program is concentrated in three main functional areas: library, museum and services. The intersection of these three programs generates common spaces that occupy most of the ground floor: cafeteria, shop, auditorium and the main atrium, from where one can access all the different parts of the cultural building.
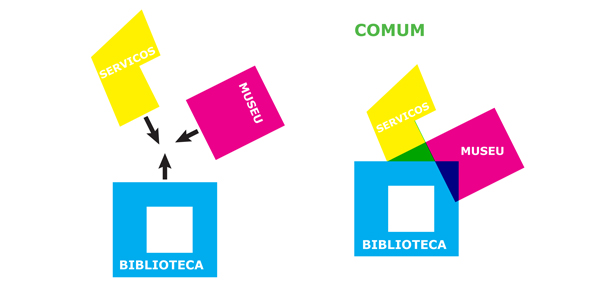
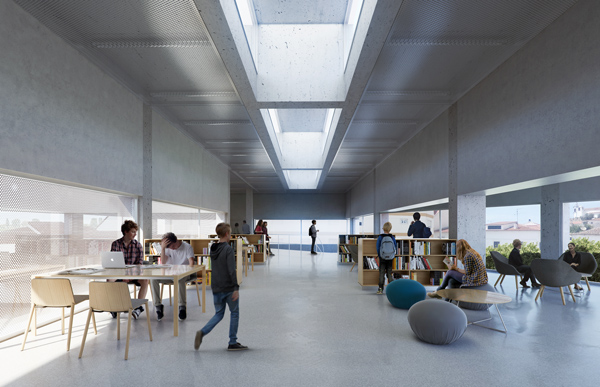
Team: João Fagulha, Raquel Oliveira, João Ruivo, Joana Lagos. Sustainability consultant: i+i consulting - Isabel Silvestre, Ignacio Medina. Renders: Panoptikon. Client: Municipality of Torres Vedras.