In the face of the current housing crisis, what is the contribution of the discipline of architecture?
The solution to the housing problem does not lie in perpetuating obsolete construction methods and repeating a typological matrix oriented towards an idea of family that no longer corresponds to the structure of contemporary society.
“Housing Systems” is an investigation into the housing of today and tomorrow.
We propose collective housing construction systems that combine social and technological advances, in rupture with the prevailing concept of typology.
We propose housing defined not as a limited physical structure, but as a device with multiple possibilities for change over time, constantly adapting to the needs of the household.
The study “Supply and demand of housing in Lisbon” undertaken in 2019 and which informed the Local Housing Strategy for 2019-2024, concluded that the majority of family units that applied for funds to support housing were constituted by 3 or less members: families of one person, single parents, couples with no children or couples with one child.
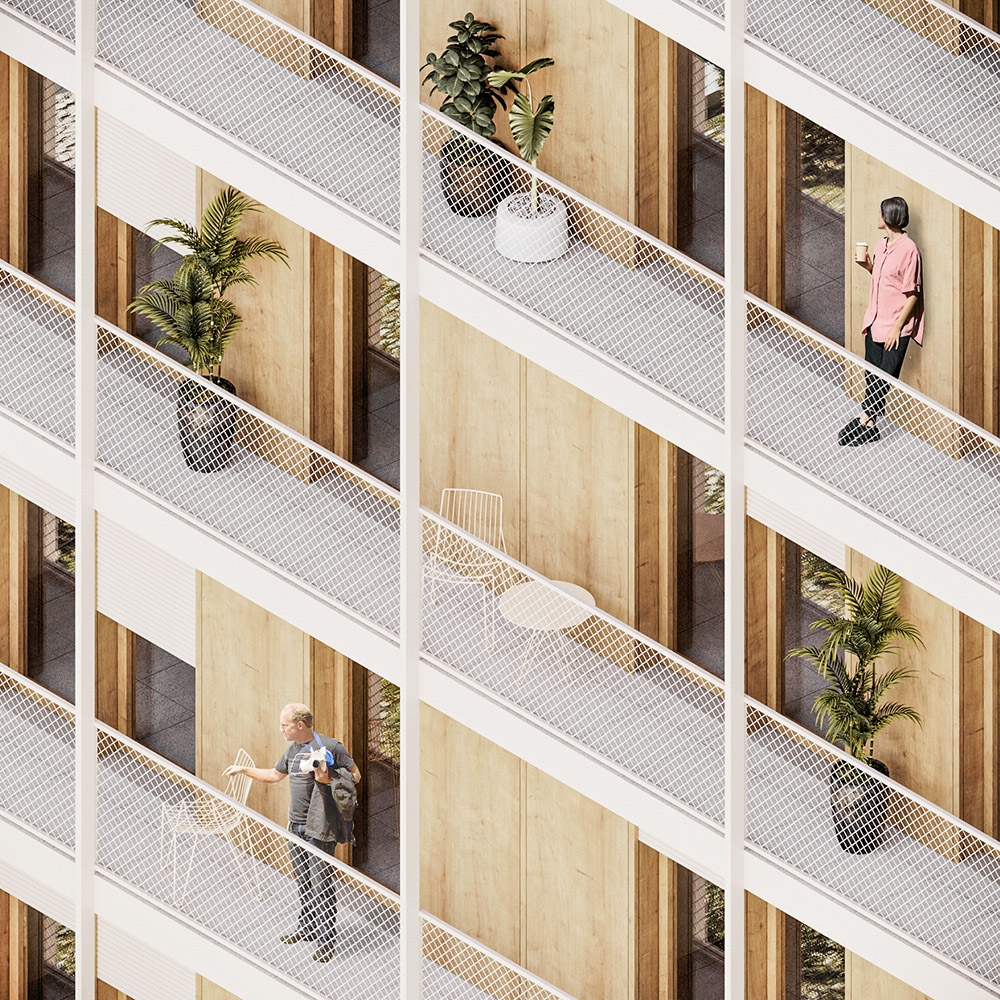
©AboutSpaces
Which serves all family units described. A typology that is able to adapt to the daily wants and needs of its inhabitants but also as years pass to the organic evolution of the family unit - permitting families to take root and to create a cohesive social network: a response to both the right to habitation and the right to a place.
The typology we defined originates from a simple geometric base. Beyond structural elements - walls and floors - the typologies have two elements that are necessarily fixed - the kitchen and the sanitary installations - as well as a series of movable elements - sliding or folding doors, and two large sliding walls that cross the apartment - and that according to their position in the space offer multiple housing configurations. The dynamics between the different fixed and mobile elements that constitute the typology, possibilitate an almost infinite variety of ways of living together.
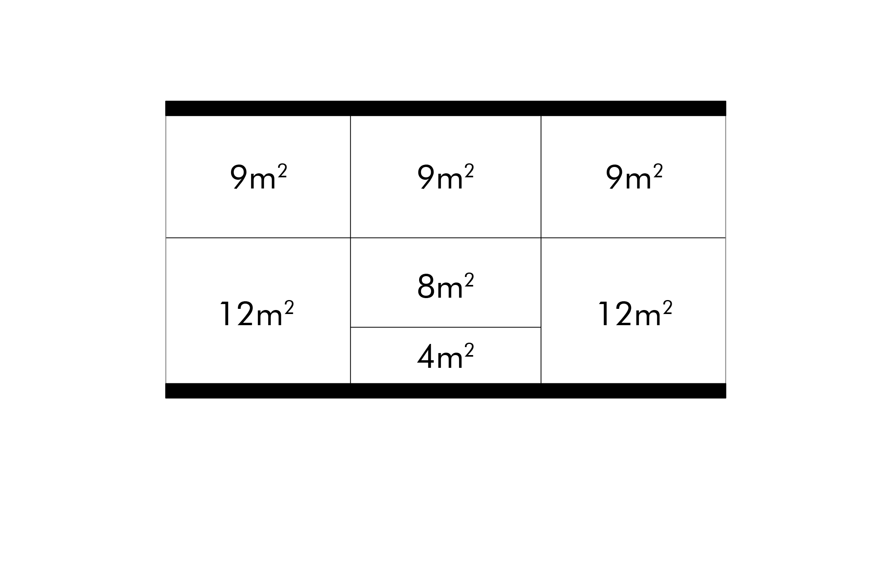
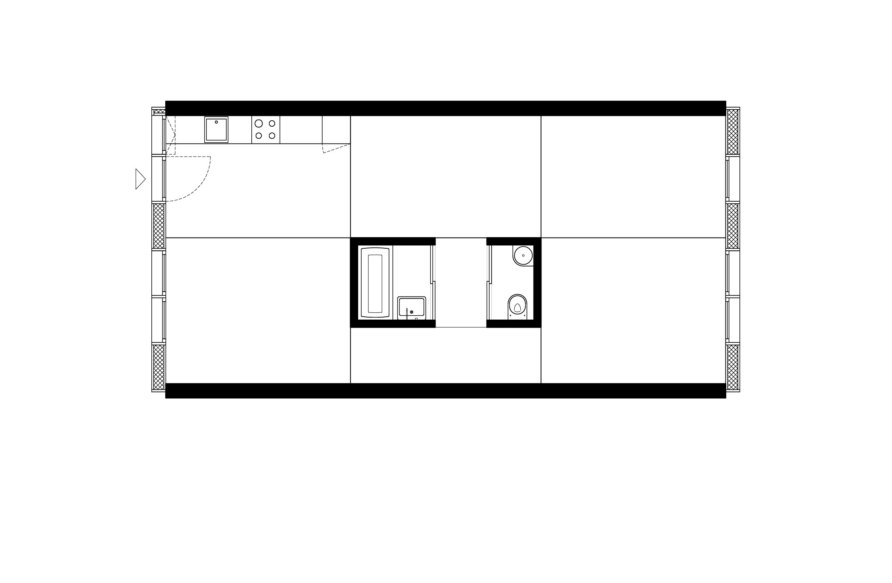
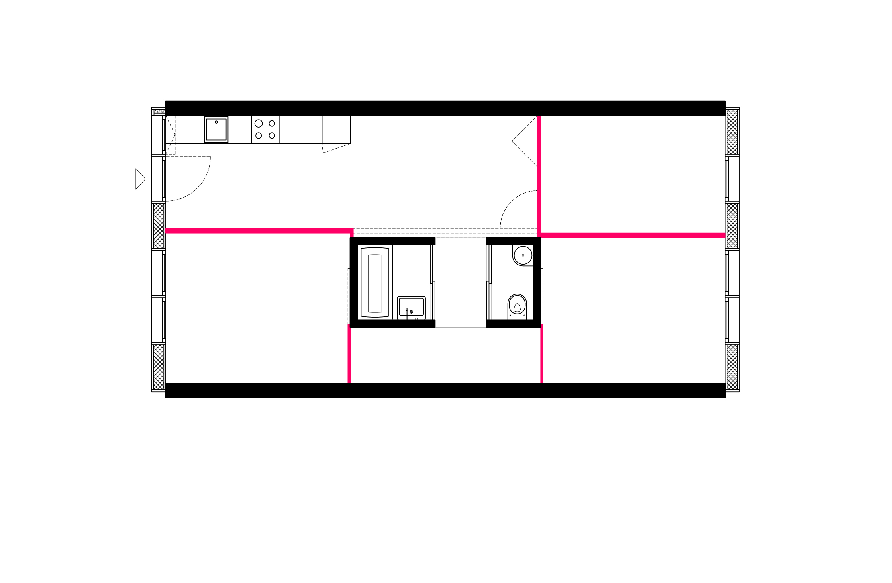
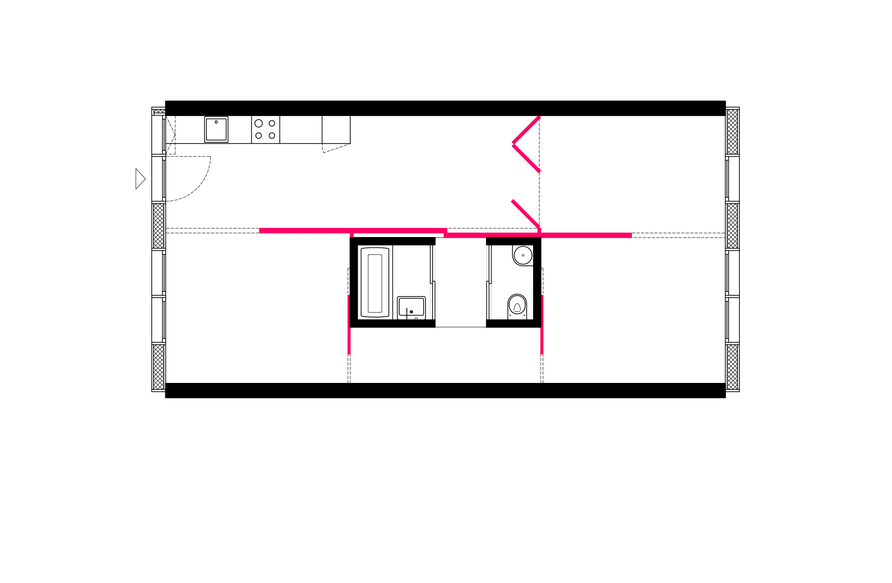
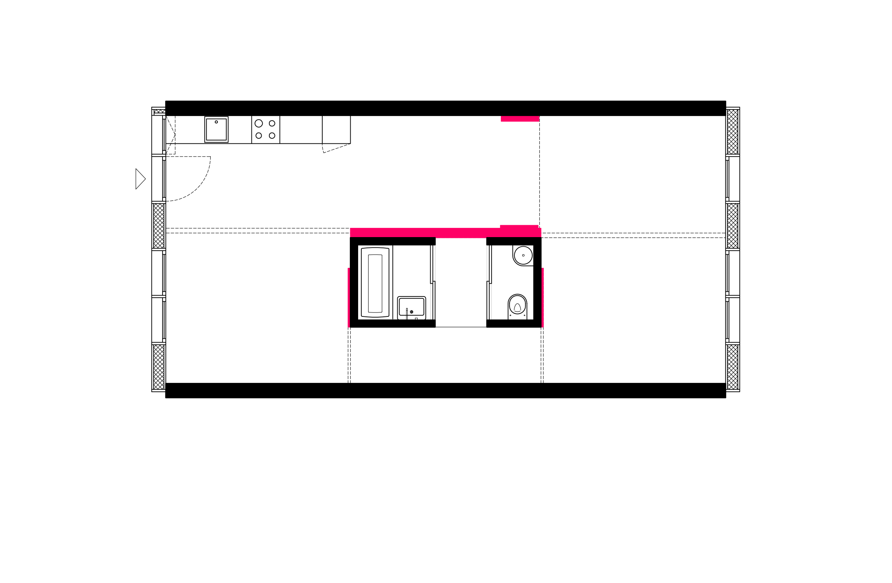
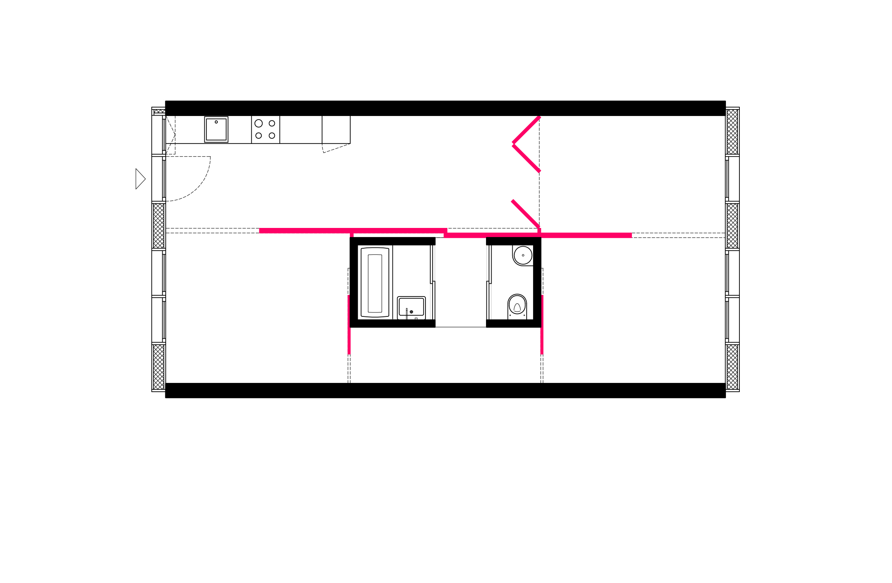
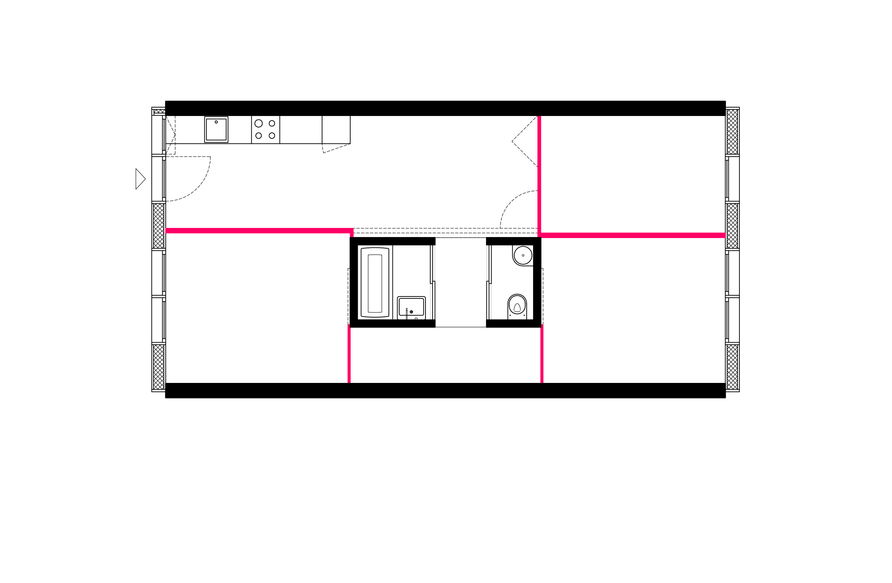
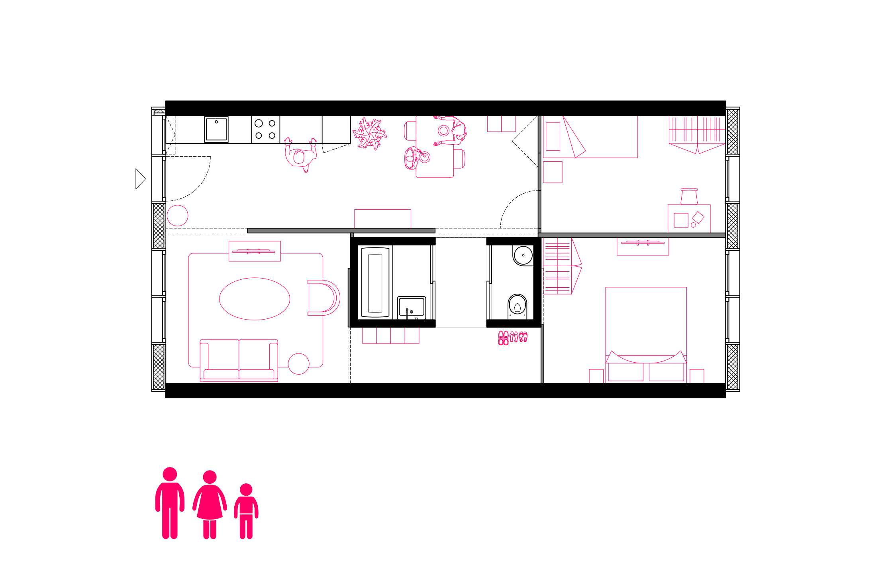

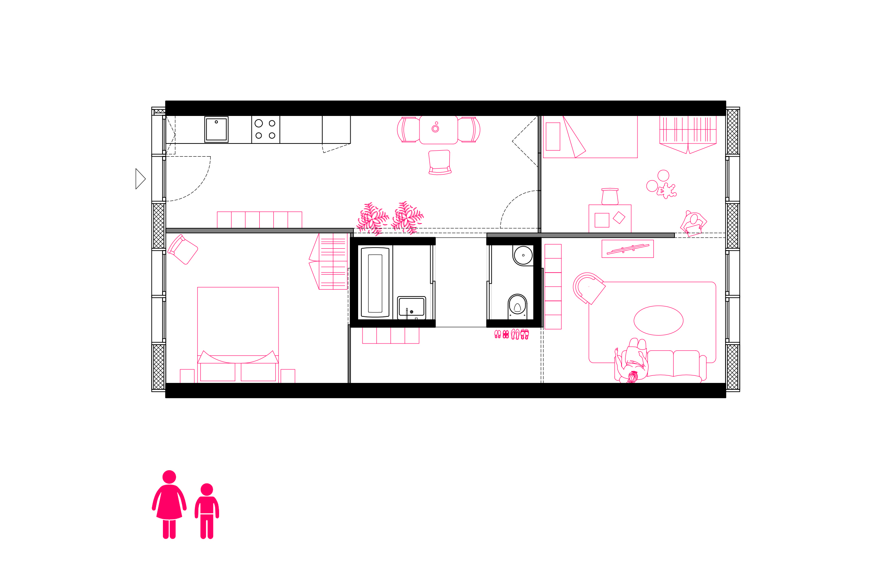

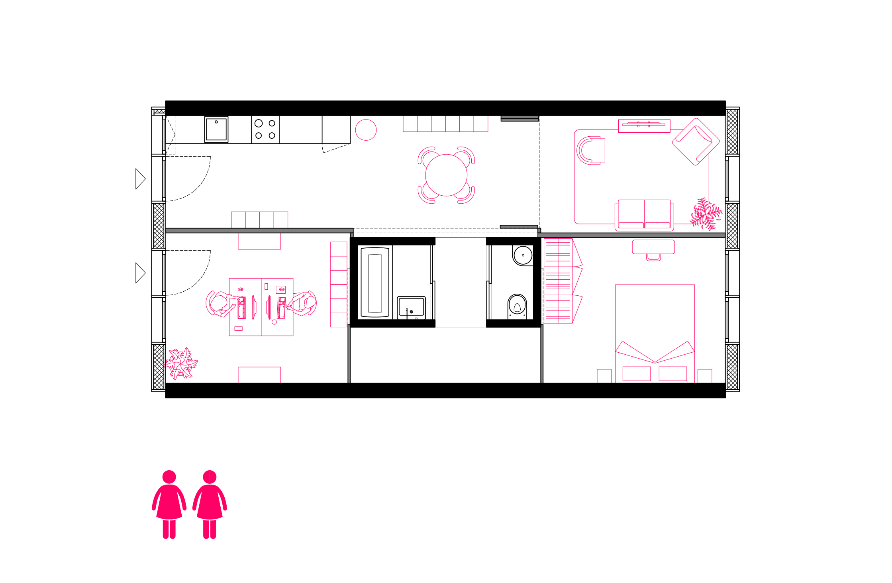
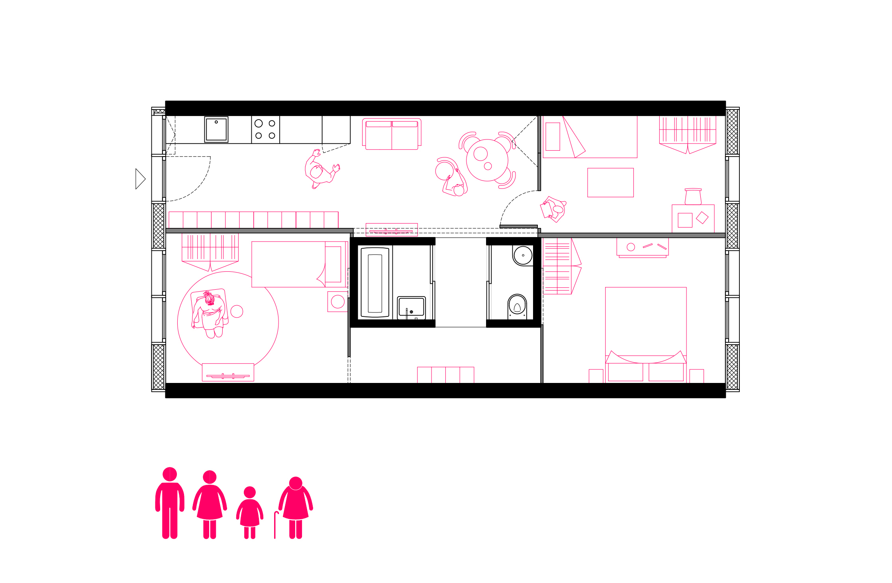
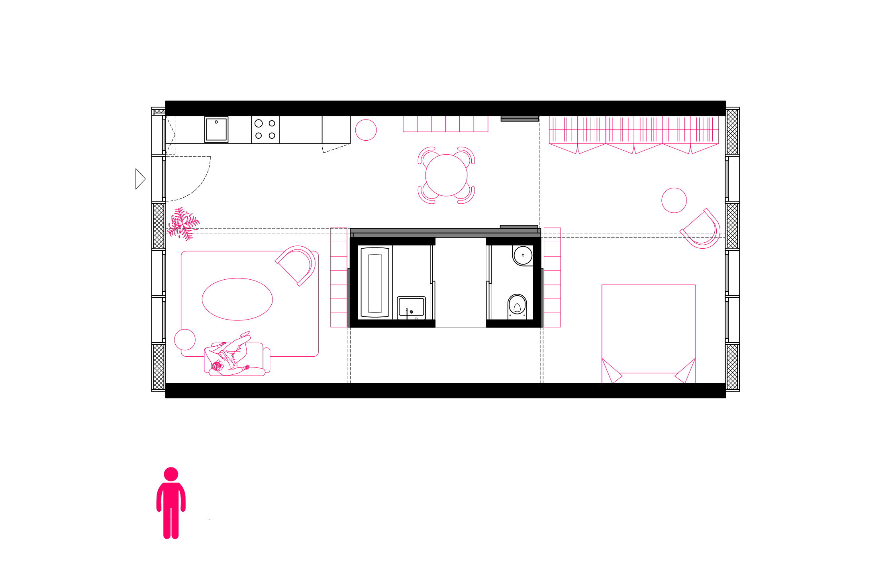
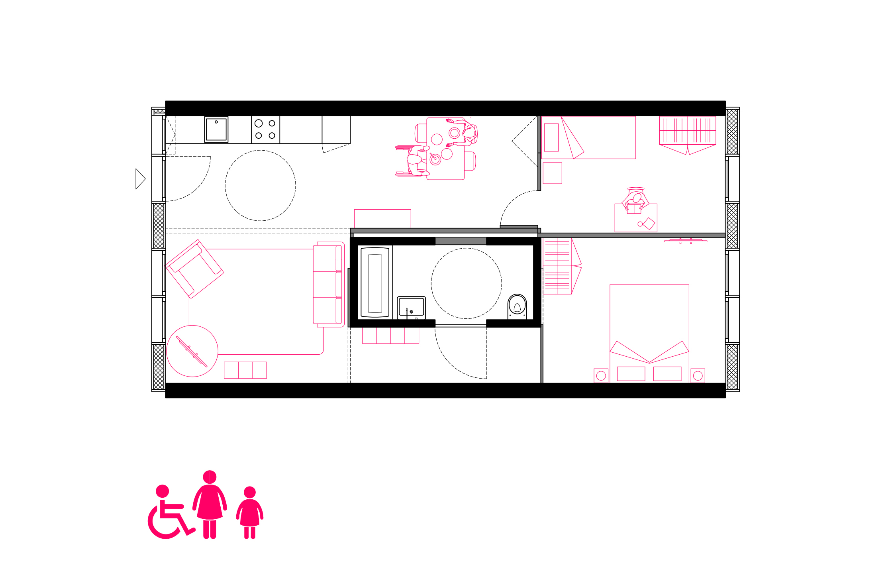
The repetition of the same typology permits an almost entire modularisation of the constructive elements used. The structural system is CLT (cross laminated timber) which permits the digital preparation of its elements to be built off site and subsequently be transported to the building site, reducing both the creation of construction residue, as well as the time of construction and water consumption. With obvious economic and environmental advantages.
1. Facade modules
2. Kitchen module
3. Folding door
4. Sanitary installation module
5. Sliding walls
6. Sliding doors
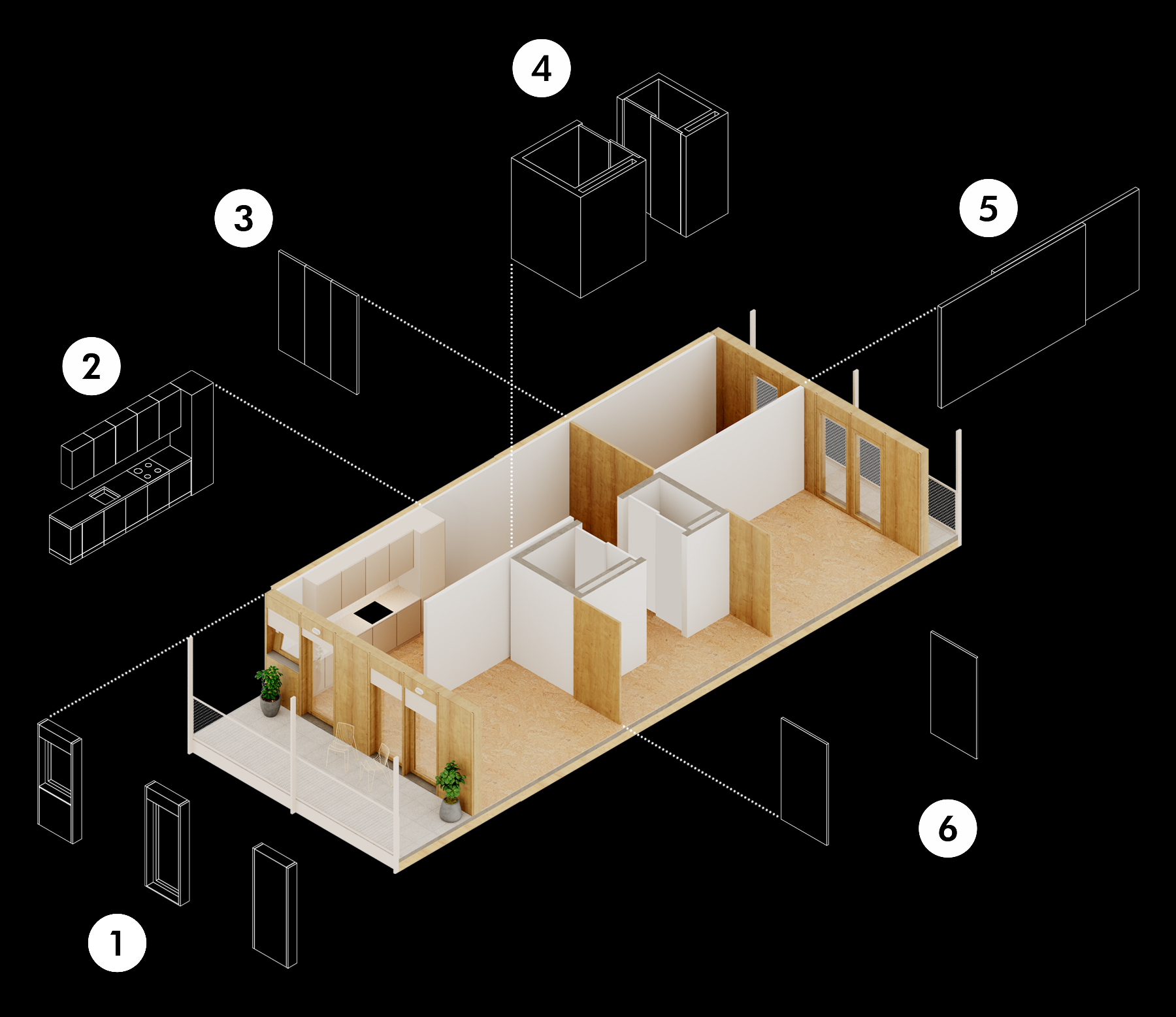
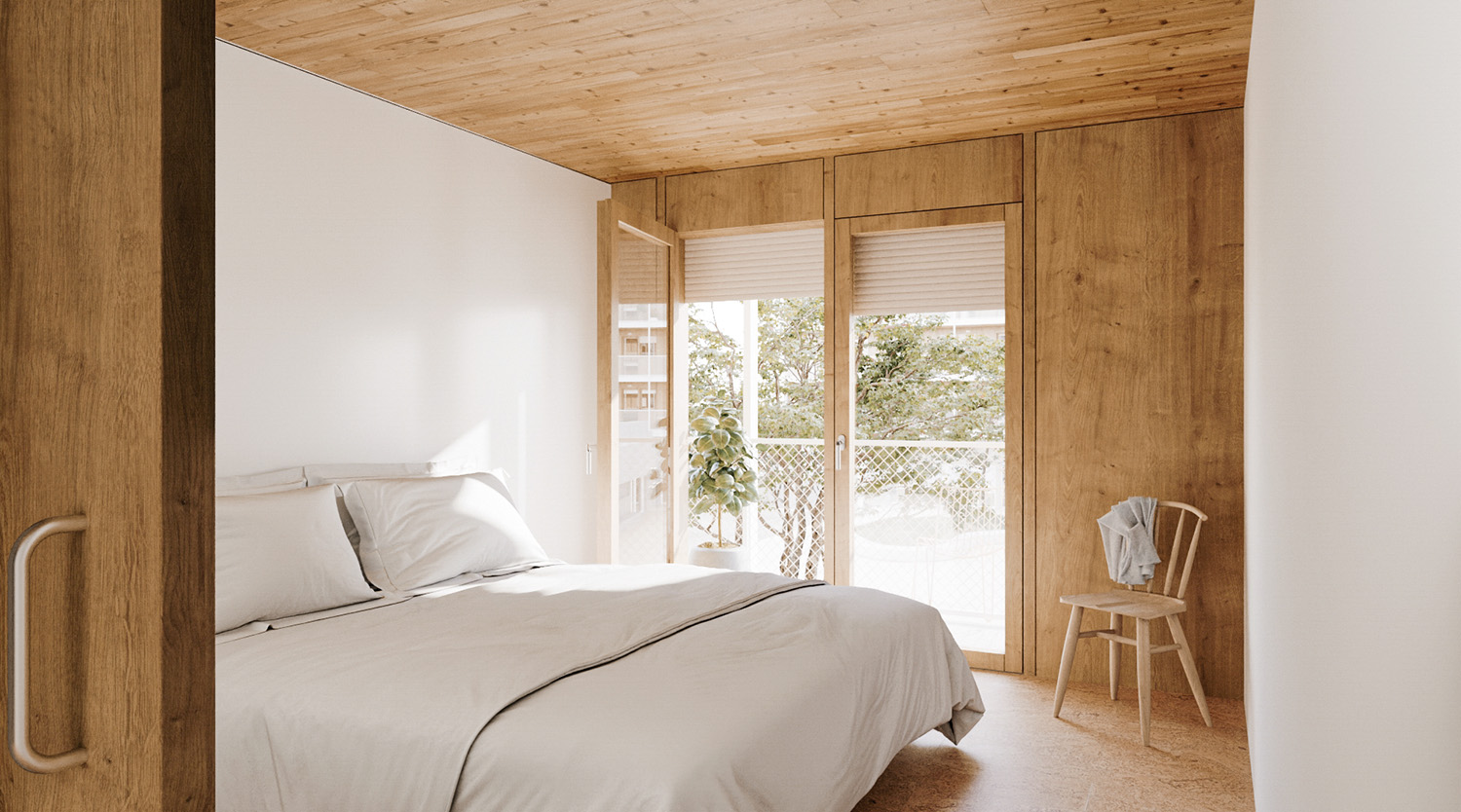
©AboutSpaces
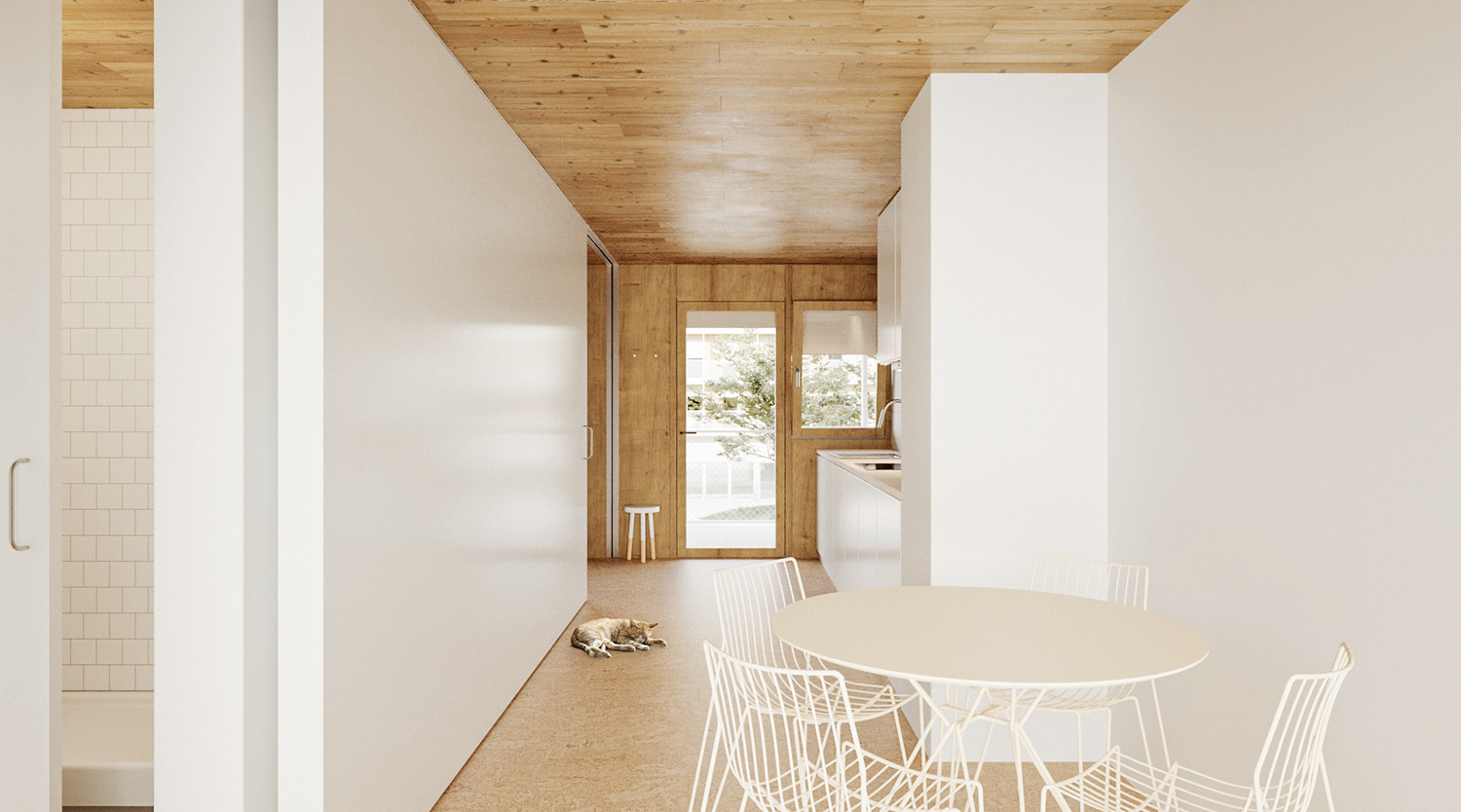
@AboutSpaces
The housing market was able to impose on society the notion of housing as an investment calculated using the formula €/m². The larger the amount of square metres, the larger the economic value. Can architecture break from this value system?
What if there was only one housing typology?
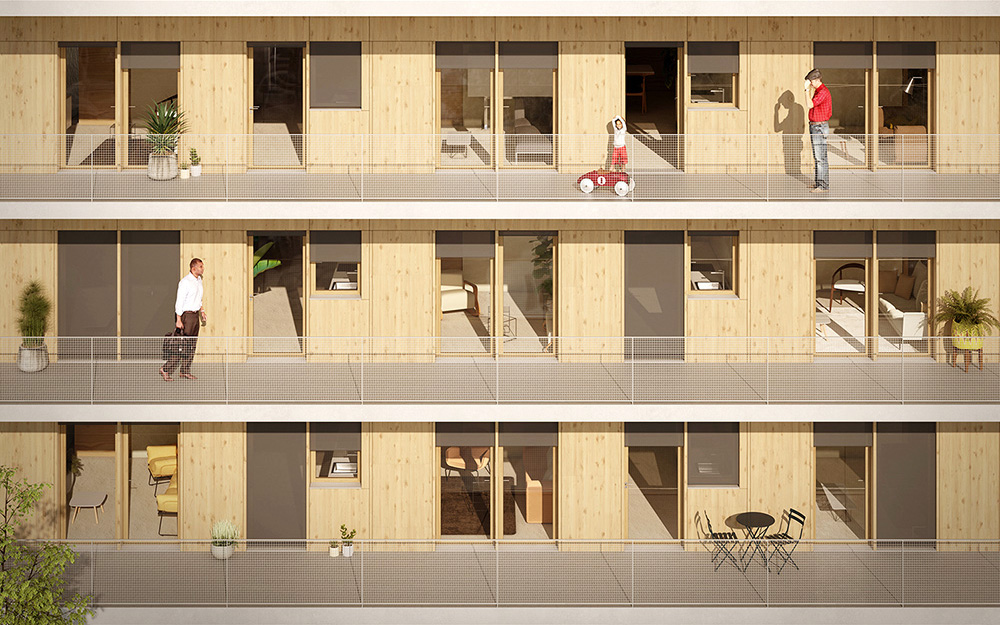
©LAMB
What does living in a community look like today?
We propose a system of collective construction and housing that is open to the participation of its future inhabitants and which is made possible through modular construction.
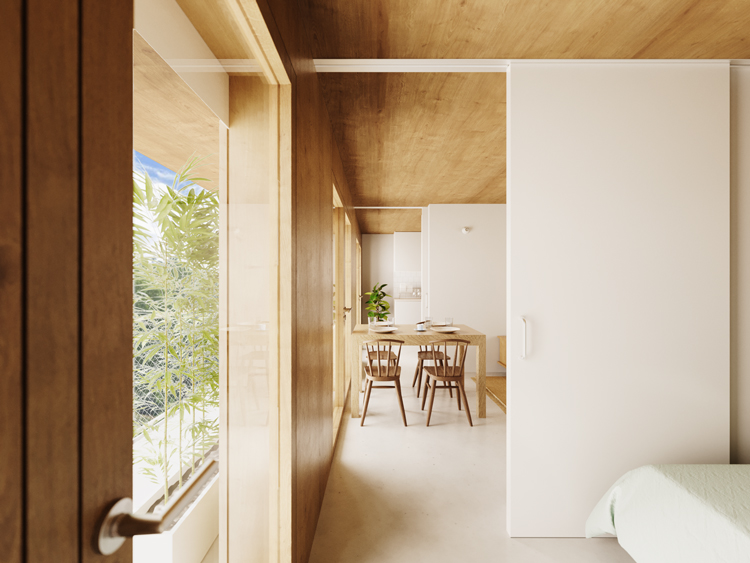
©AboutSpaces
The building’s project is understood as the definition of an open matrix that is intentionally unfinished, that will be consolidated through participation of its inhabitants.
The housing typologies are defined by a series of spacial and constructive modules that are 2,80m x 4,35m and 12m² of usable space. An area that is in accordance with the minimum square meters and accessibility values defined by the applicable legislation.
These modules are of three types: Kitchen (C), sanitary installations (IS) and free space (E). The typologies can vary between XS (Studio) up to XL size ( 4 bed) according to the number of modules that constitute them.
The building presents a structural/modular grid of 3mx4,60m.The number of modules that constitute the building and their combination is defined by the needs of inhabitants and the conditions of implementation.

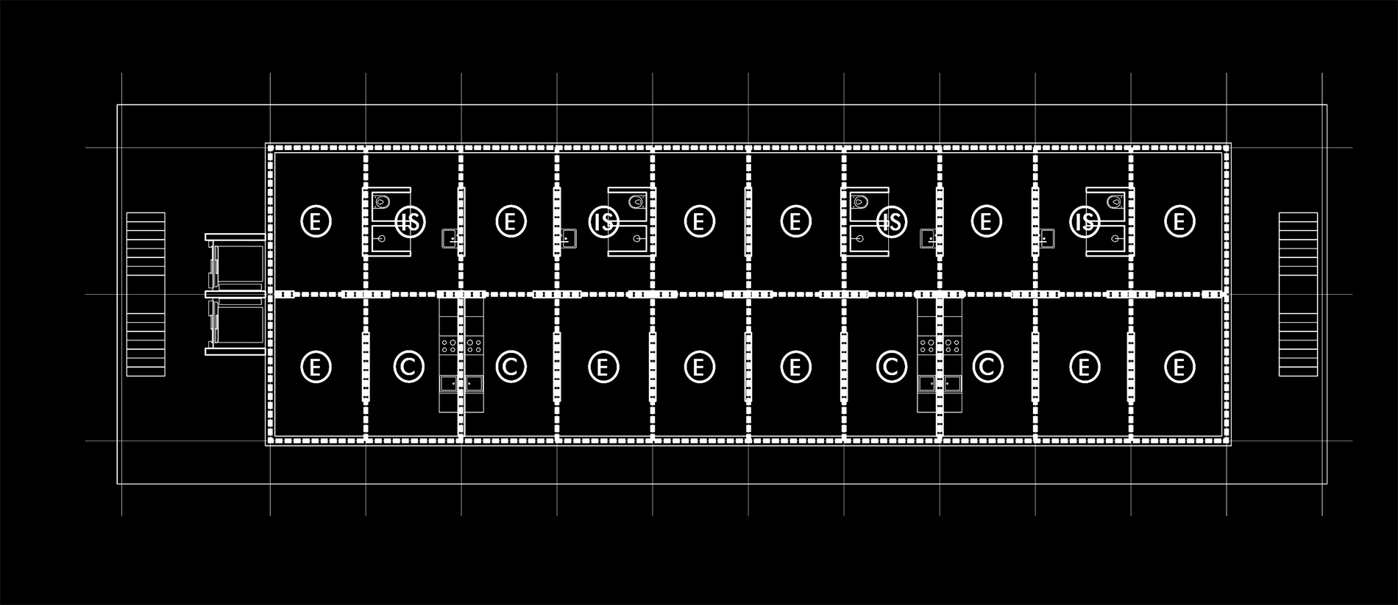
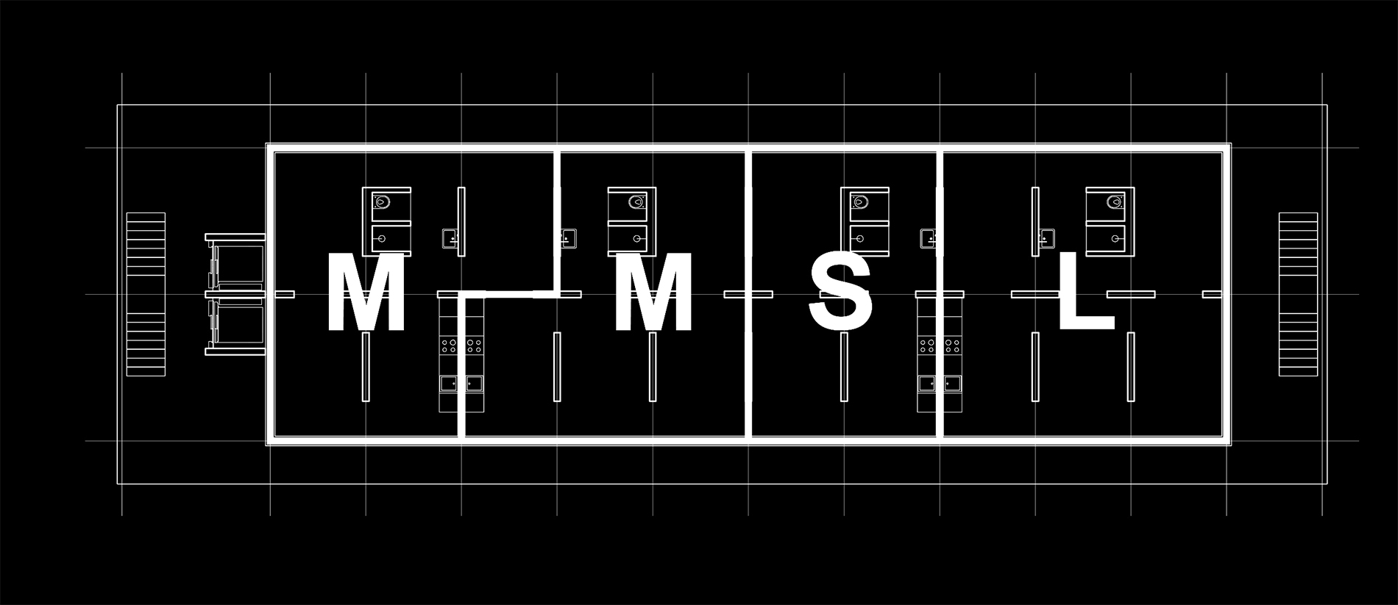
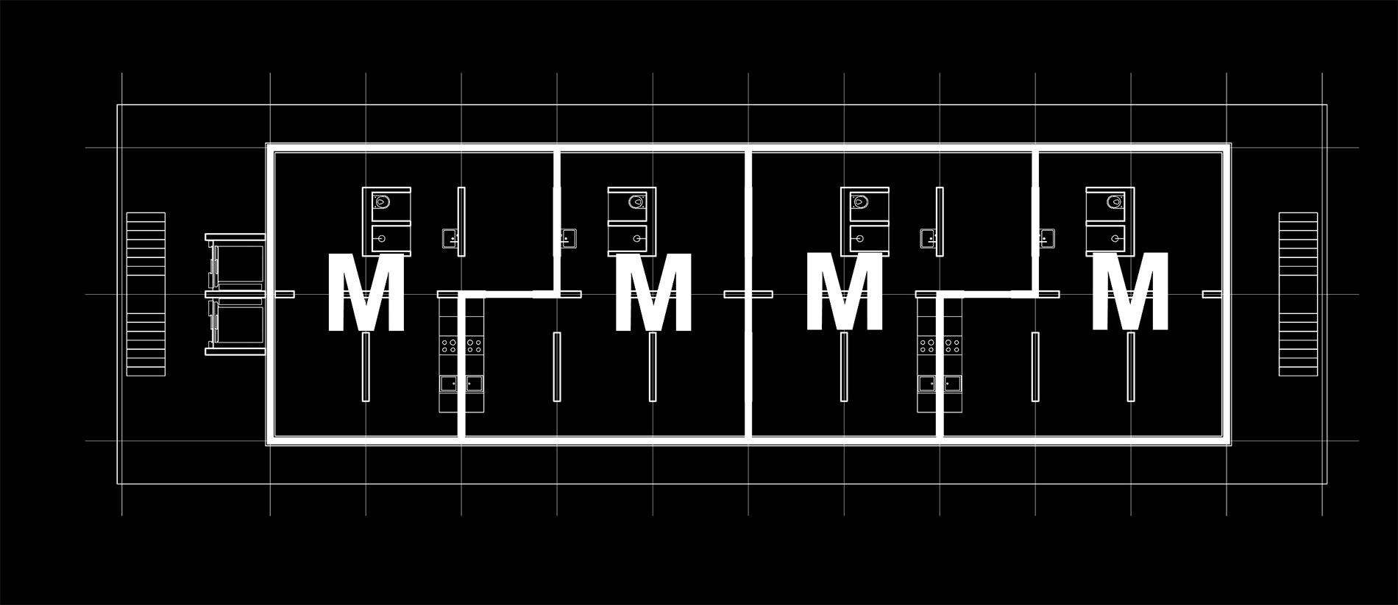
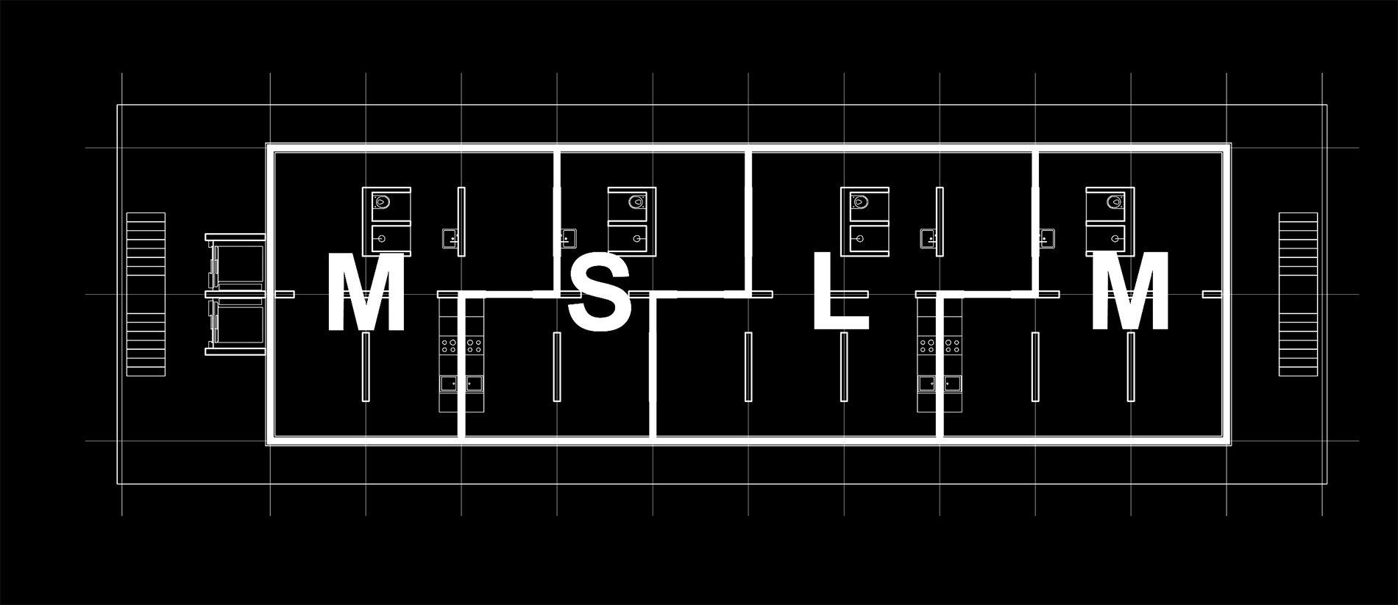
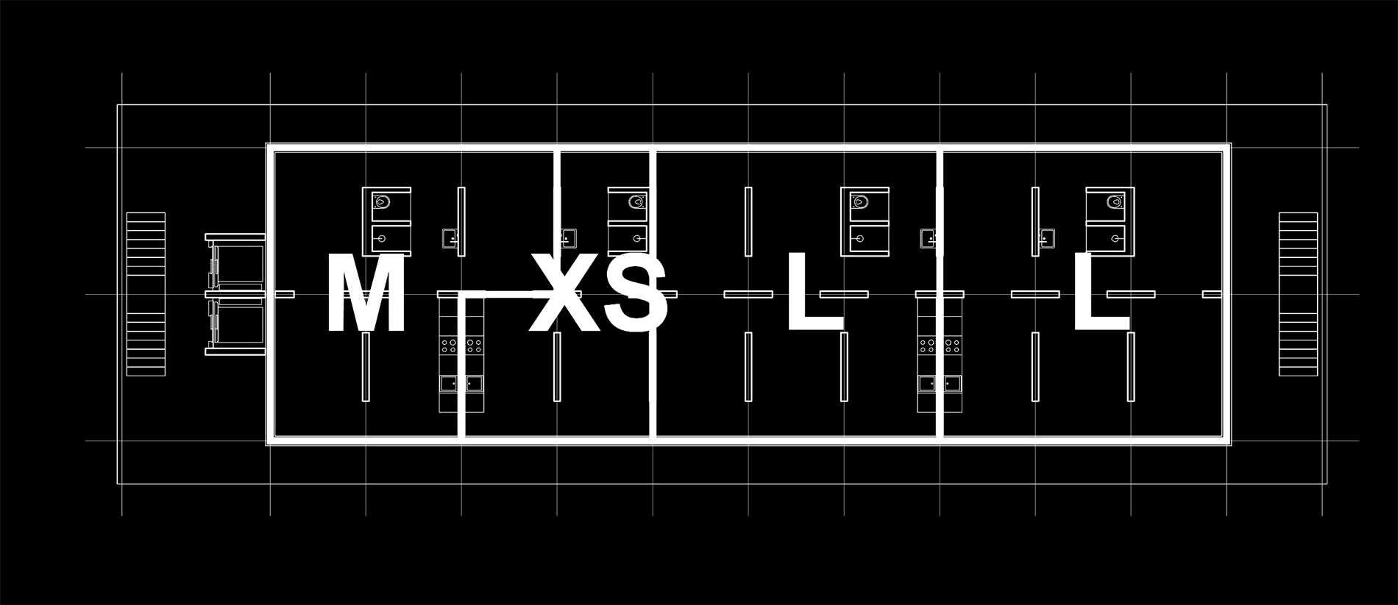
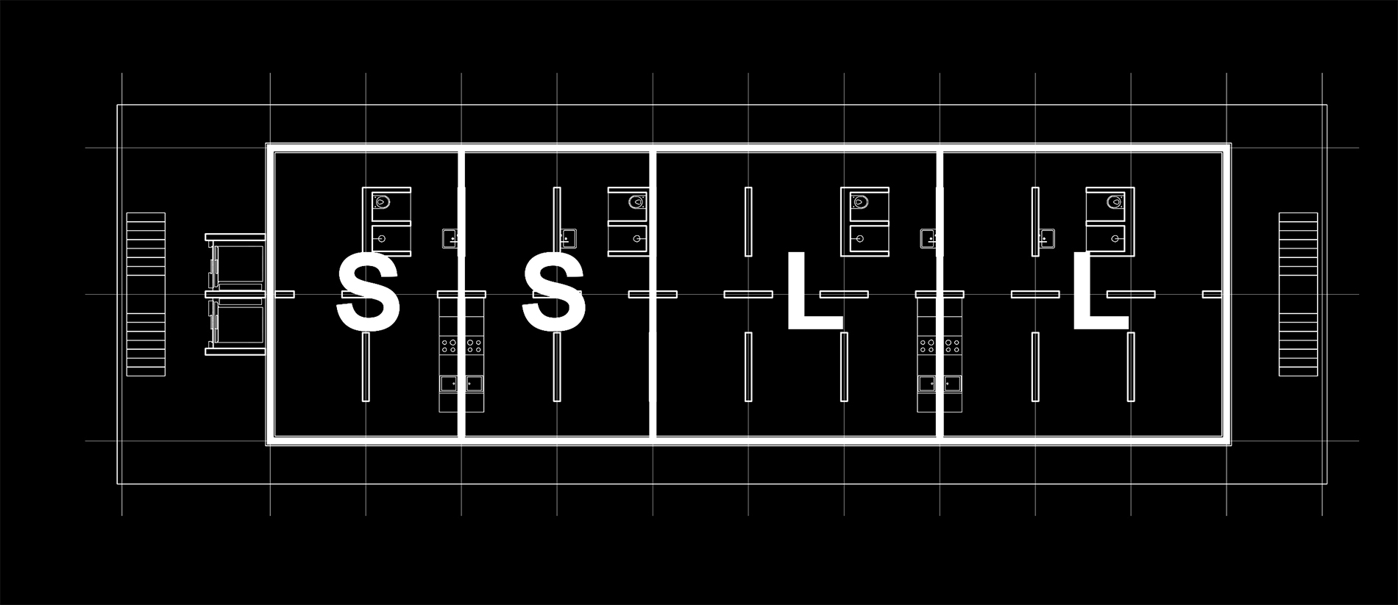
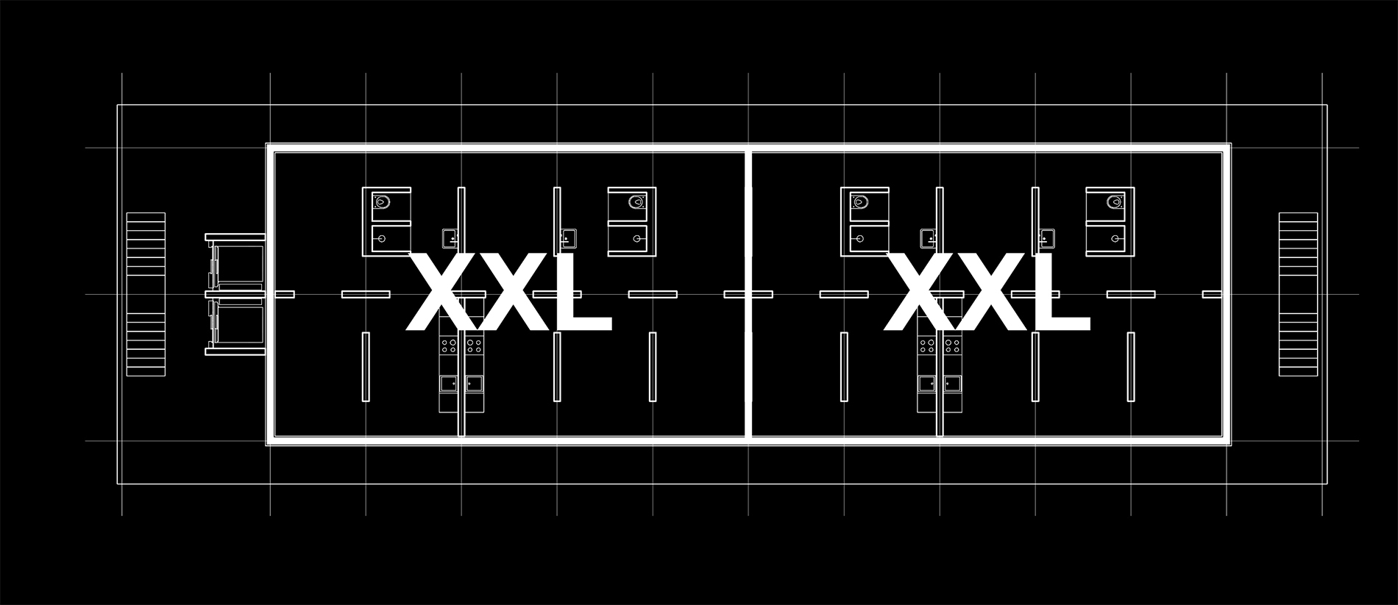
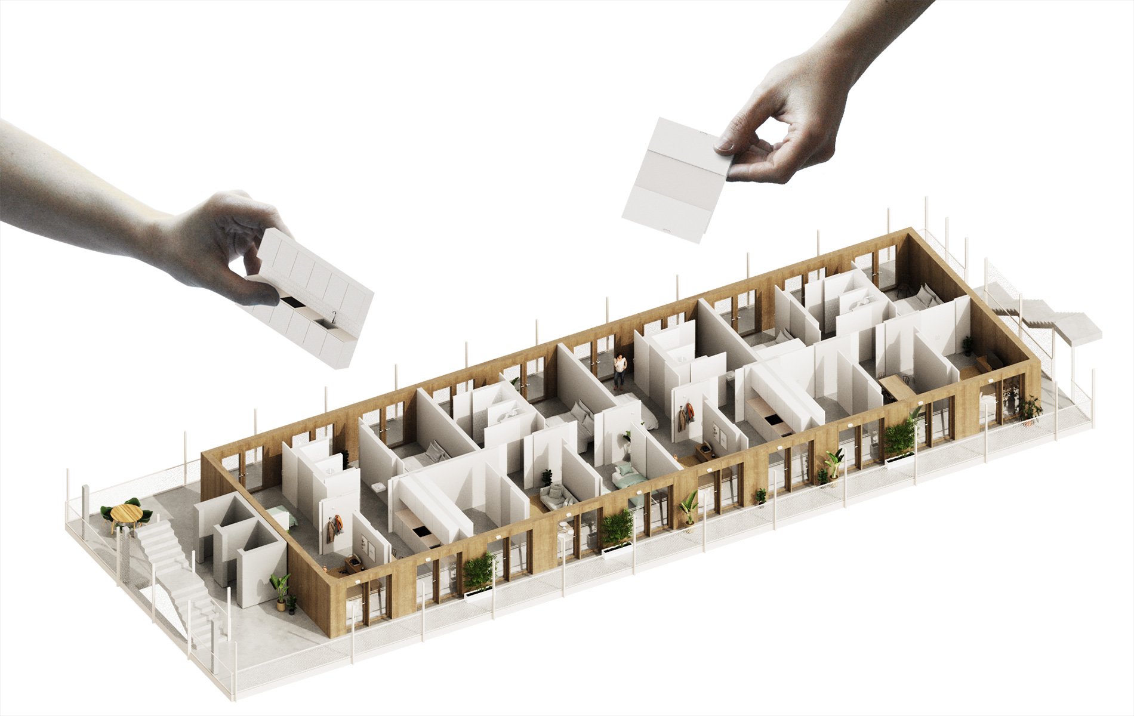
The homes are made of spaces with equivalent spatial and dimensional characteristics, without a predefined function, with the exception of the kitchen and sanitary installations by the necessity of supporting infrastructure. The remaining spaces, which are equivalent in square meters, light and ventilation, can be used to rest, eat, sleep, work etc.
The compartments are laid out without circulation spaces between them. Everything is habitable space and everything is circulation space, which permits a great optimisation of the total area of the house.
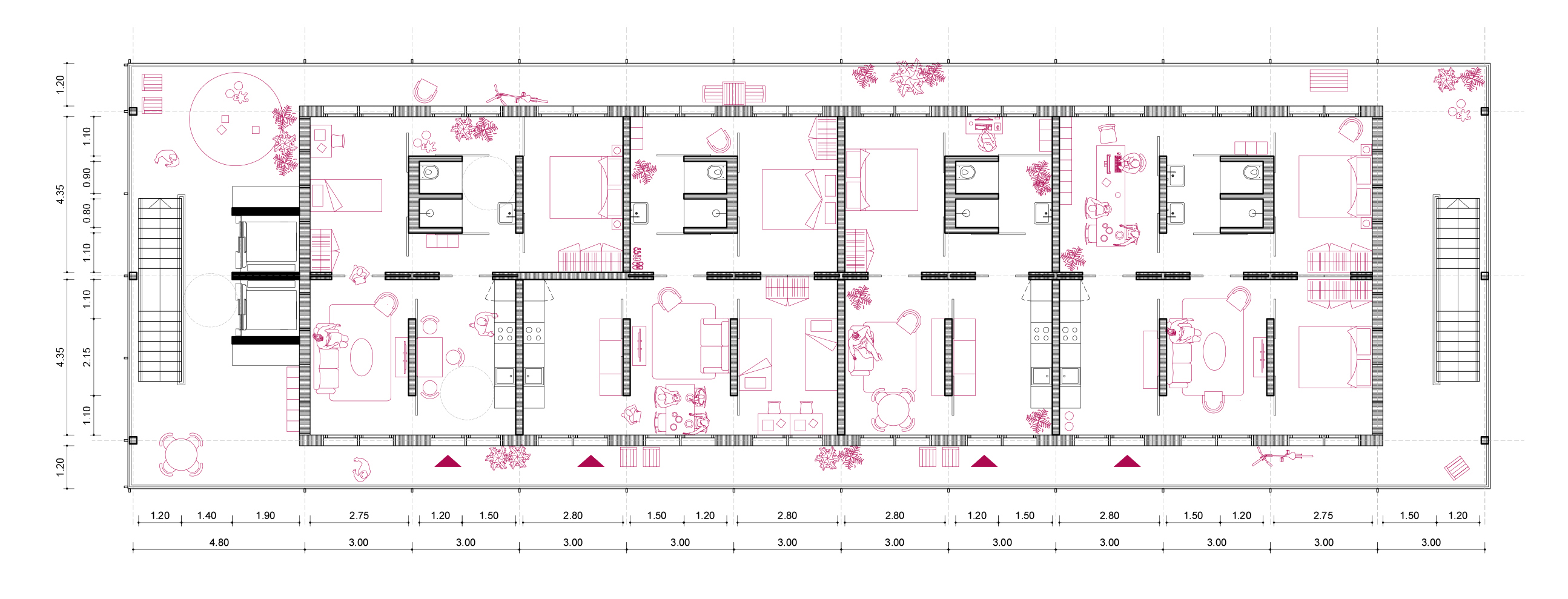
Anarchy?
The building is composed of spaces that work as an open system rather than obey a hierarchy, they are capable of adapting not only to the initial necessities of each family aggregate as well as to the organic evolution of a group of inhabitants and future lifestyles that are still unimaginable.
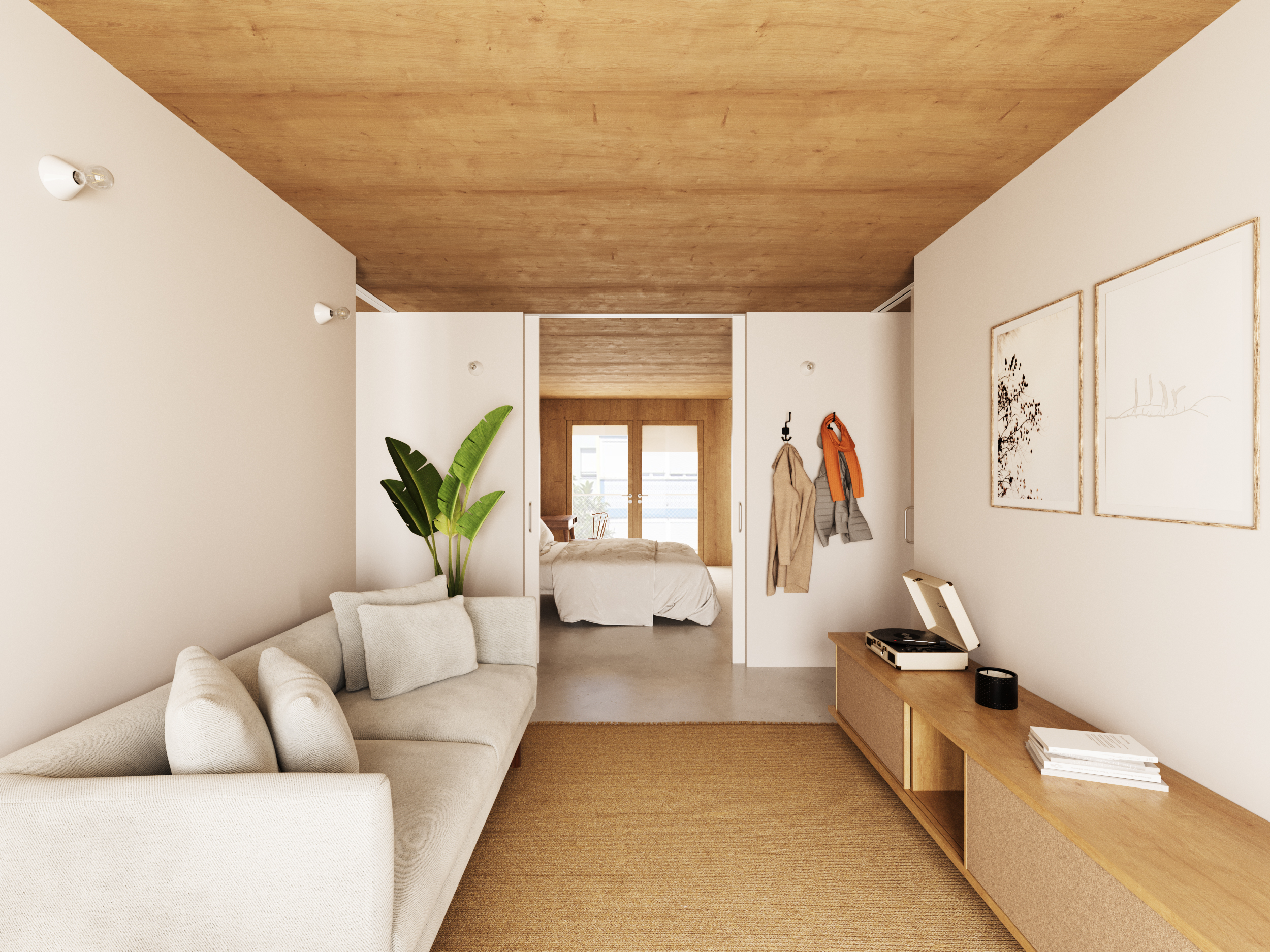
©AboutSpaces
escritorio@for-a.eu