The idea of architecture as a system proposes an architecture that defines possibilities of occupation in place of finite spaces.
A system of relationships between the various scales of space, between the public and private, the inside and outside and the various subjects that live in that system.
In order for this system to work, it must be an open system. Open to its users and inhabitants, to their actions and subjectivities. An infinite process of occupations
The fundamental strategies of the discipline of architecture have always been the same: to open, to close, to include, to exclude, to limit. Architecture as a system recenters the design on the decisions made by those that inhabit the space. And it defines architecture as an exercise of freedom.
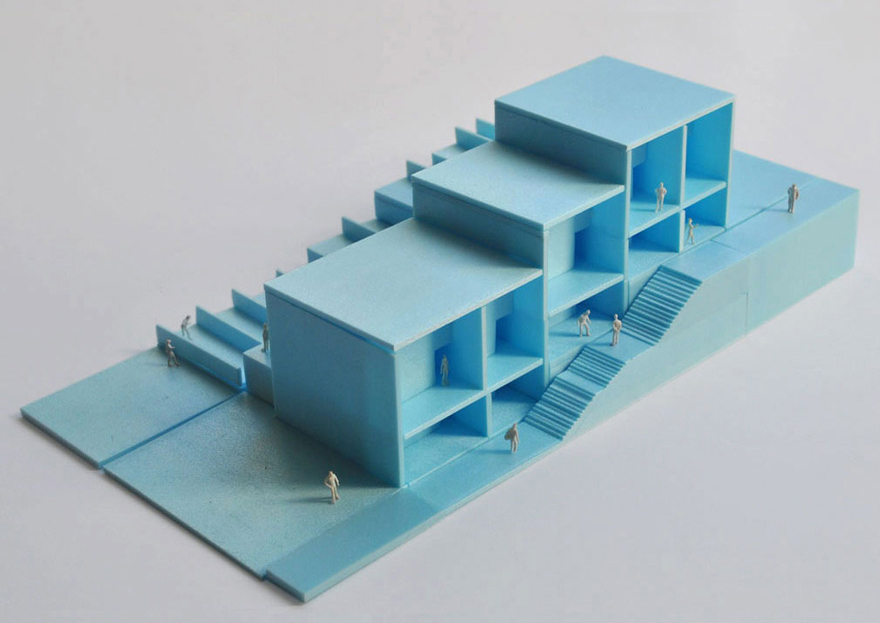
The typology of the buildings, with generous porches facing south, offers an individual stage for each house to be occupied over time through daily usage or via future amplification of the inner habitable space.
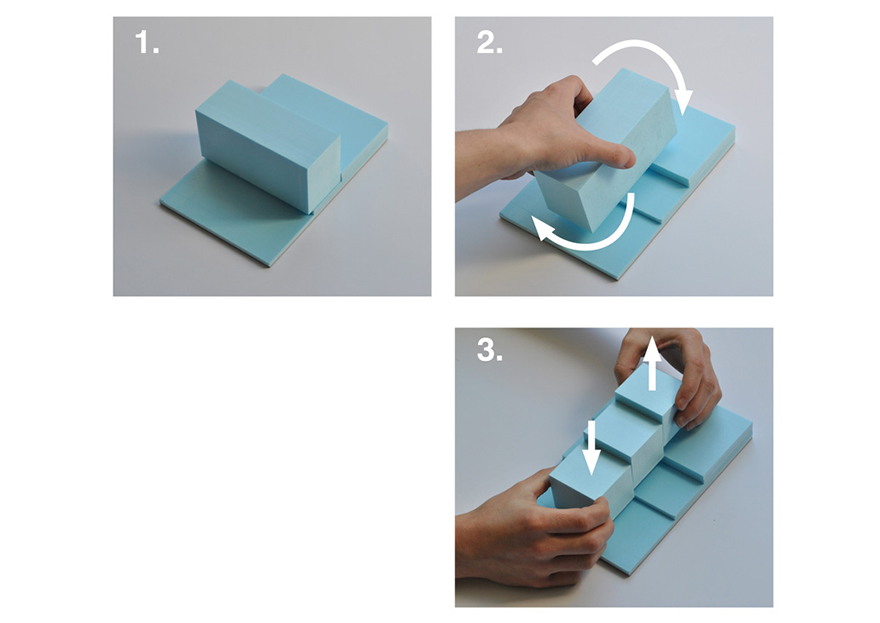
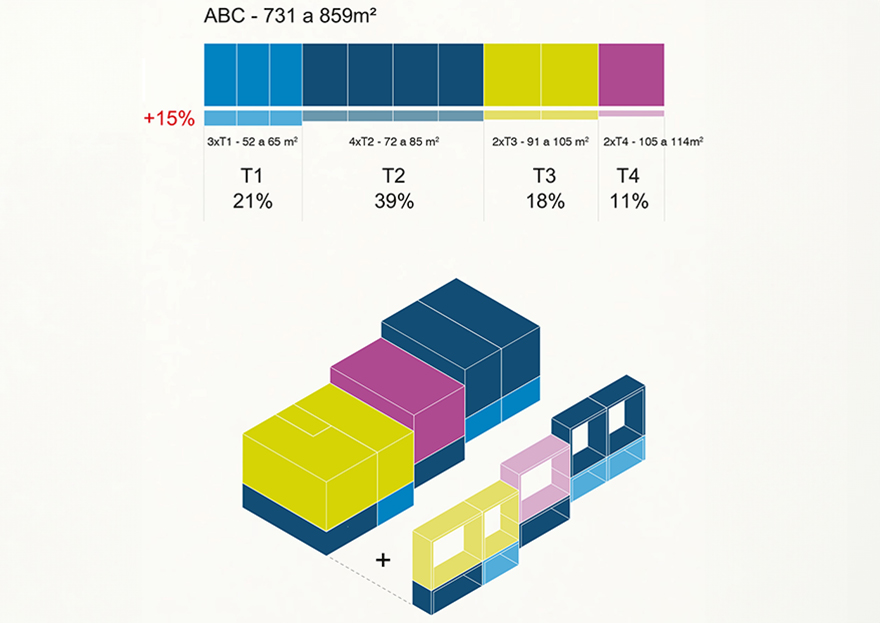
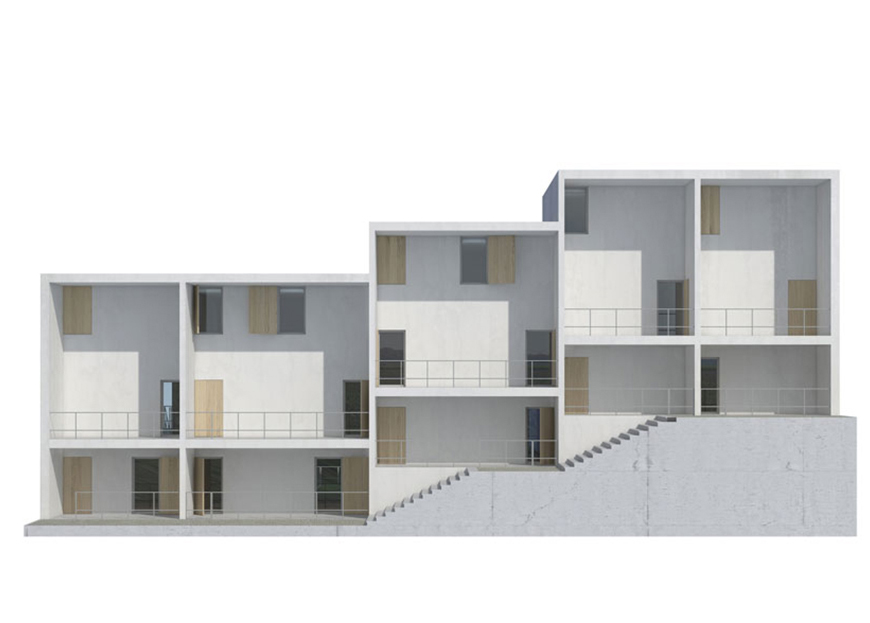

The porche is the natural extension of the house's inner space. It plays a determining role in the passive regulation of the temperature of the houses, providing shade in the summer and solar gains in the winter.
The unfinished facade mirrors the diversity of the building’s inhabitants, working as a filter in relation to the outside: an area of mediation between the public and private domains, open to the occupation of the inhabitants.
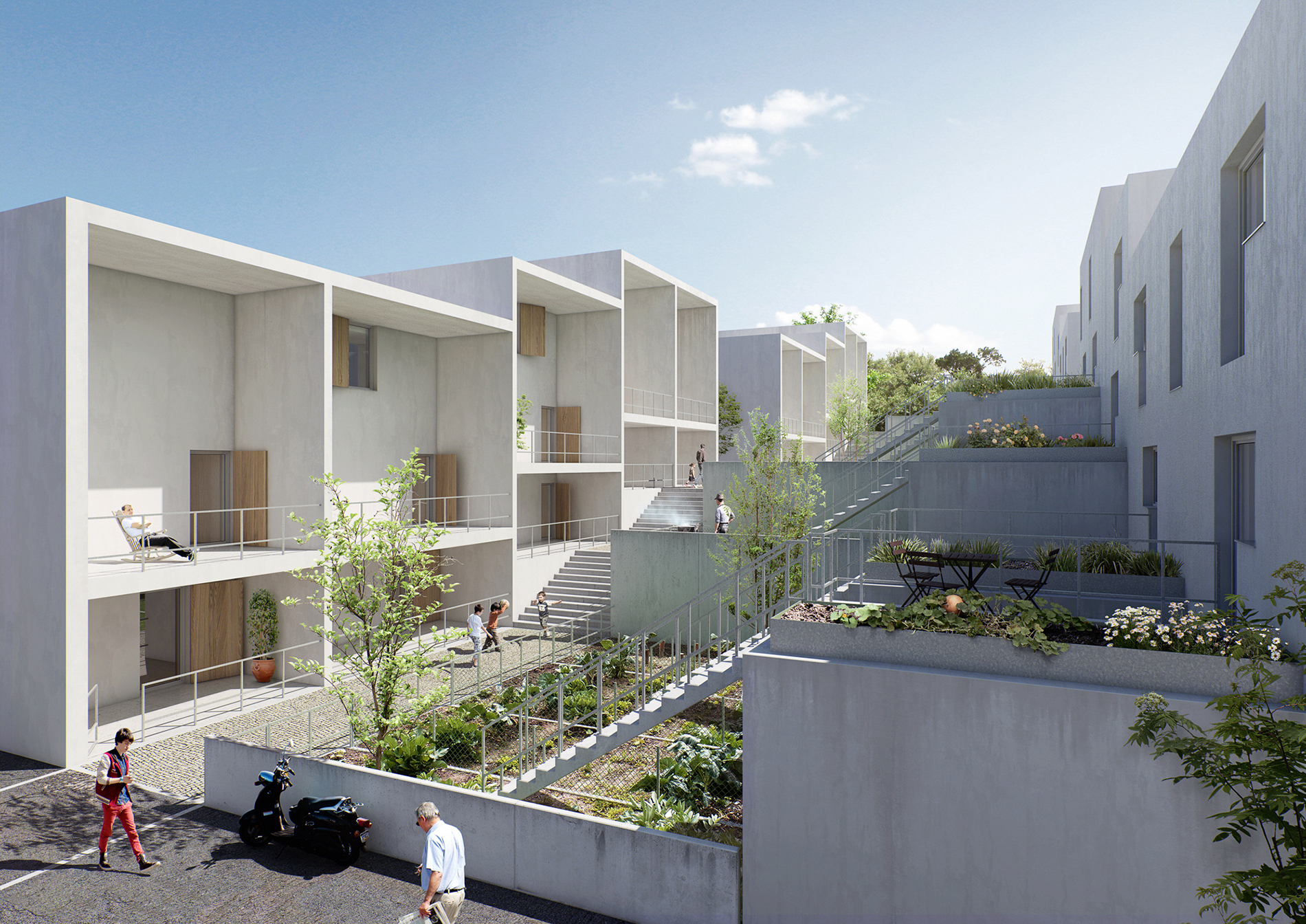
© Panoptikon
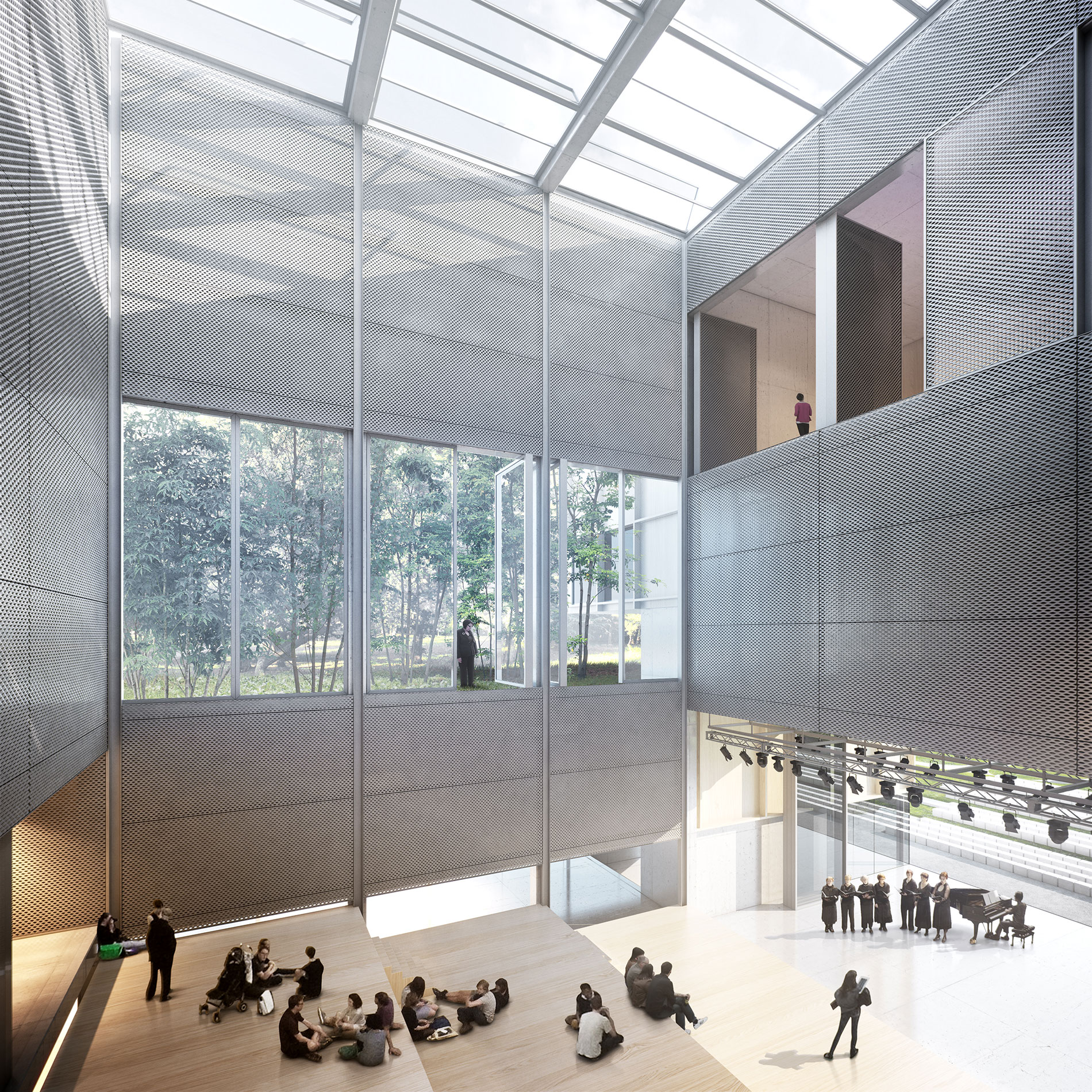
© Panoptikon
The museum program is clearly distributed around the central atrium – the chamber - a performance space centred under a full height void that opens the building up to the sky. The sidewalls of all the surrounding spaces are operable and flexible so that they can open up to the centre. This ever changing quality serves as a sort of performance of its own, bringing theatre and animation to the building.
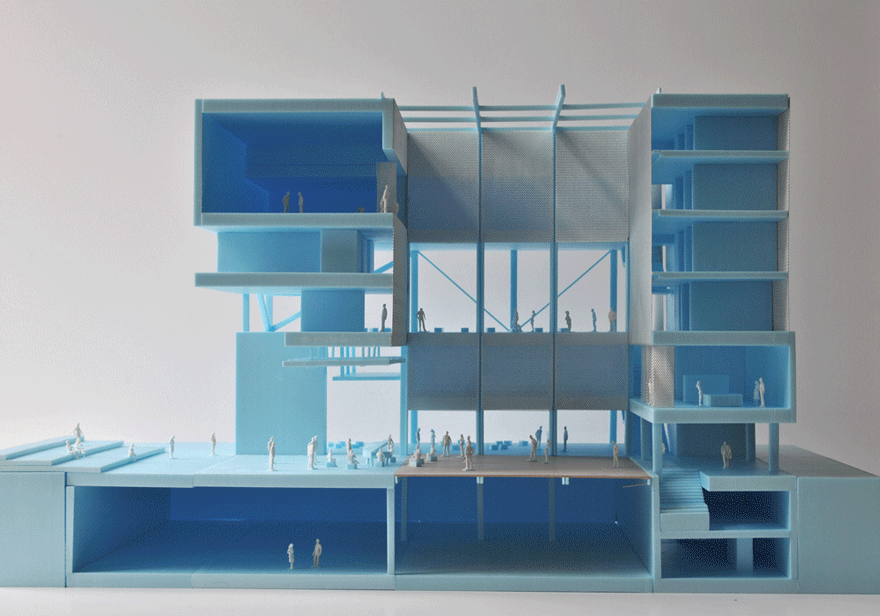
The central chamber acts like a diaphragm for the building, expanding and contracting for its varying needs. The floor of the performance space is divided into three moving platforms that can slide up and down the interior of the void to create different configurations, acoustics and engagements with the rest of the building and allowing the building to operate differently depending on environmental demands.
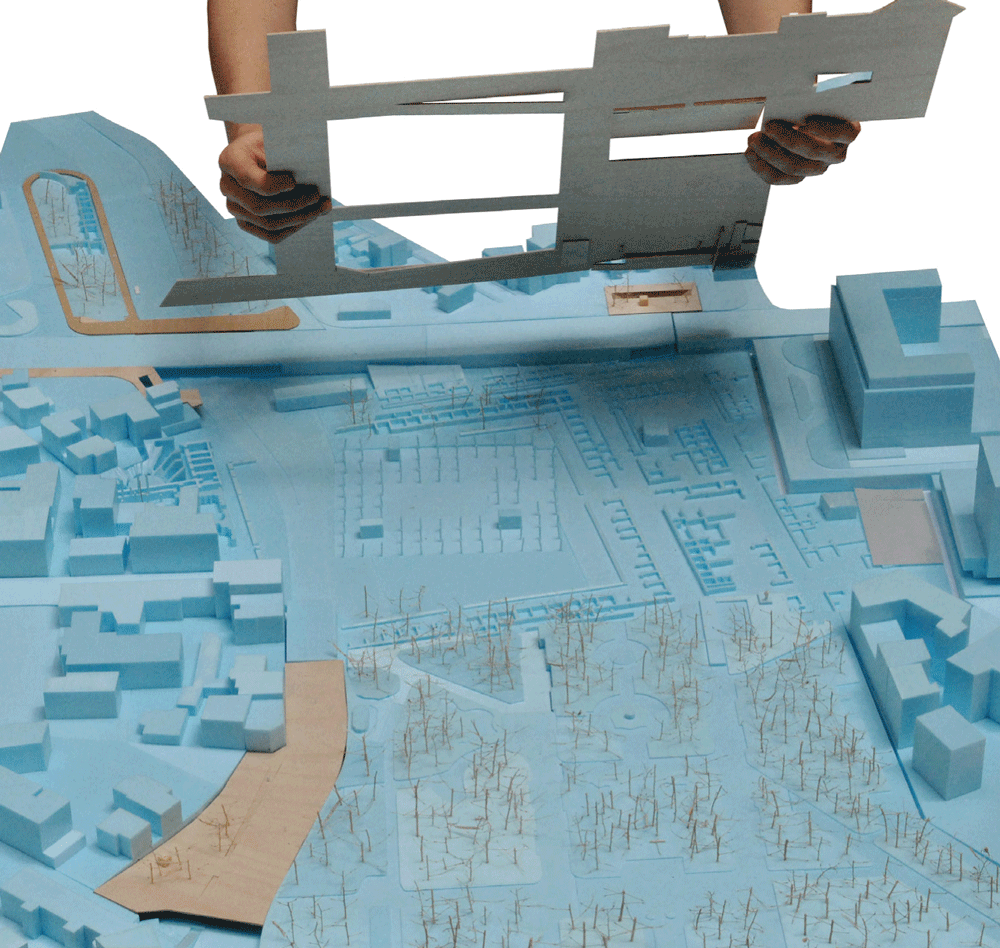
The new square will perform as an apparatus for continuous discovery, a malleable surface that can transform to accommodate different urban events. An operable platform is at the heart of the square, that when activated can cover a range between the intimacy of small scale pockets until fully open and unobstructed plaza.
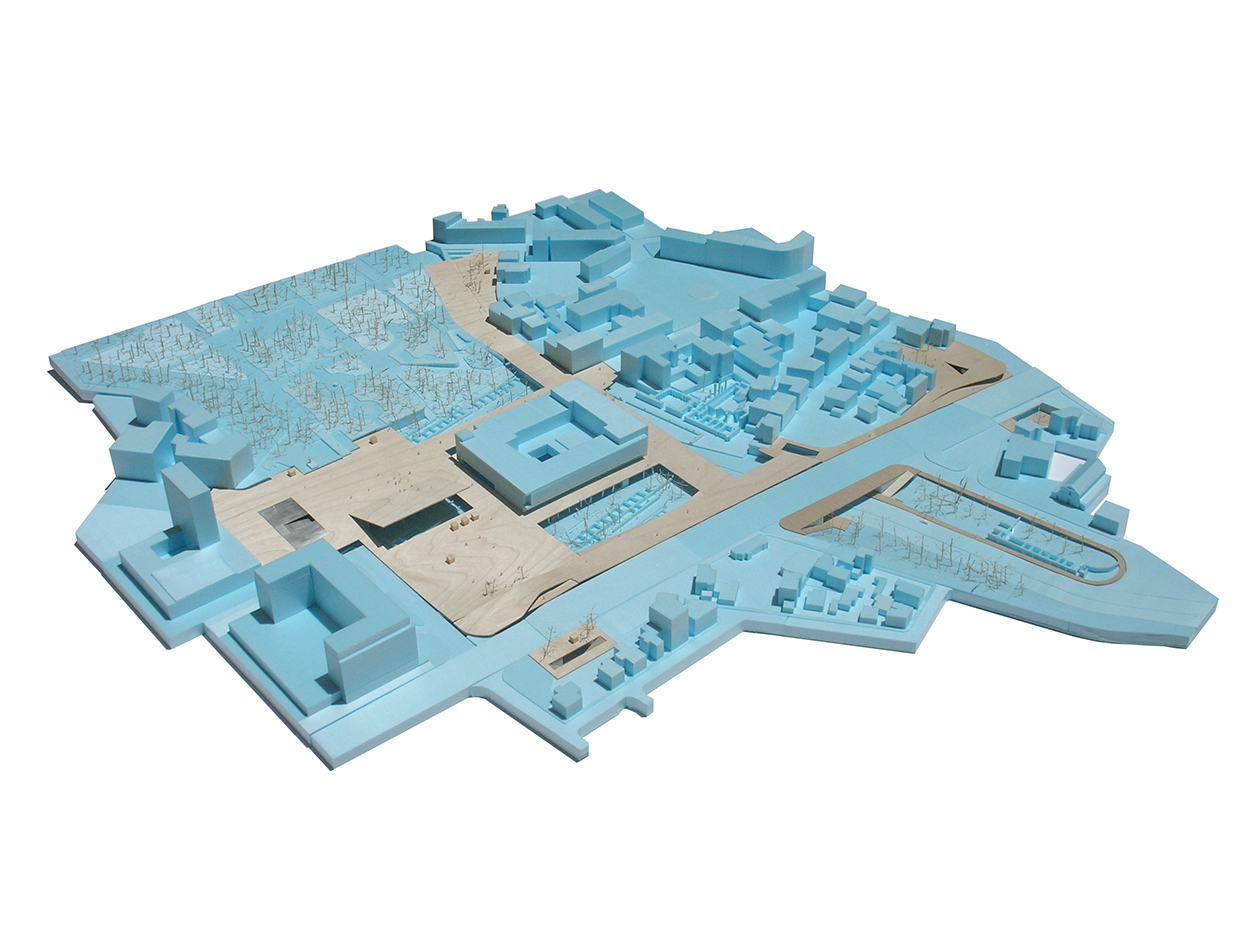
The new wood surface protects the unveiled ancient Forum, and will progressively cover the entire site, signalling archaeological areas of interest and revealing the tension between above and below ground. This light veil transforms the archaeological endeavour into a permanent spectacle, enabling excavations to progress under the city without disruption.
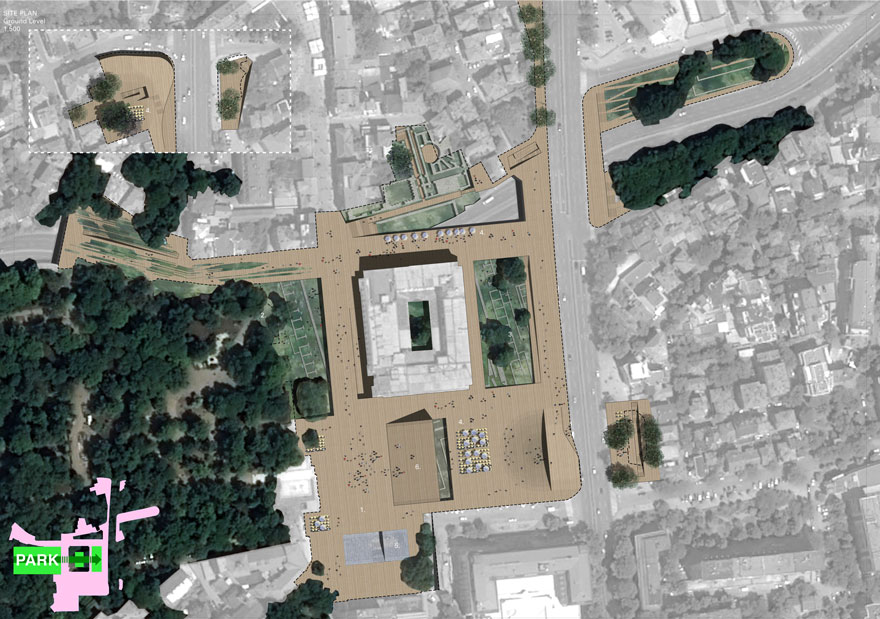
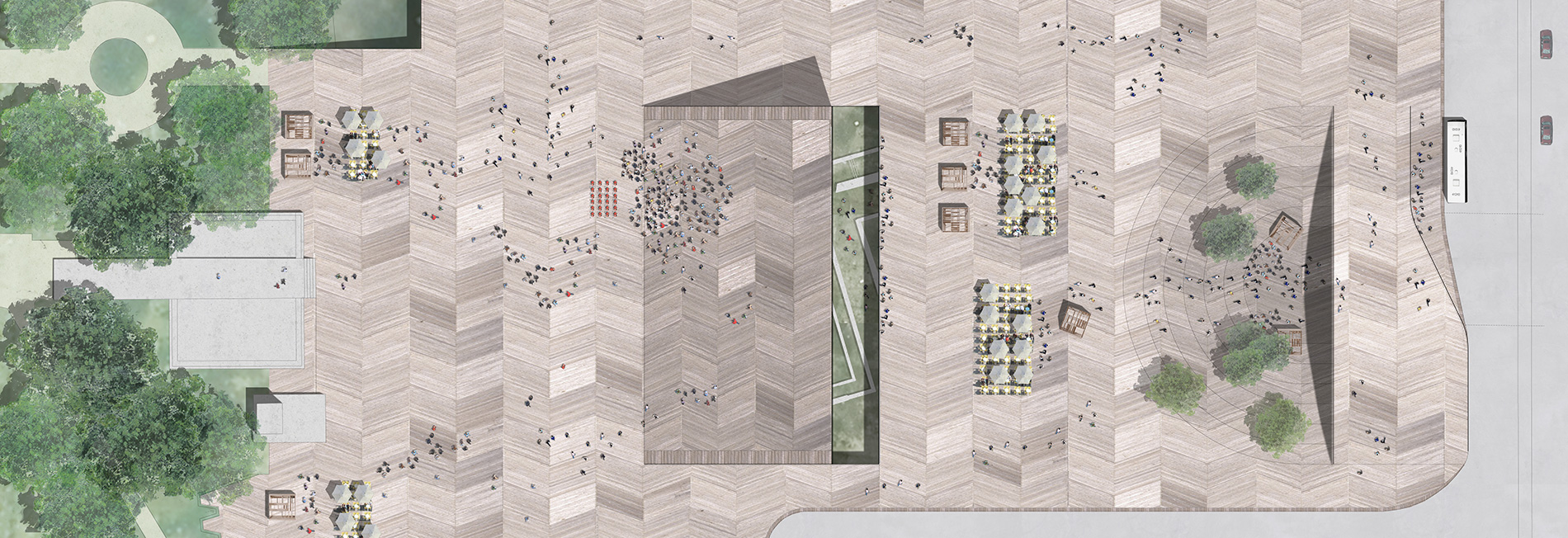
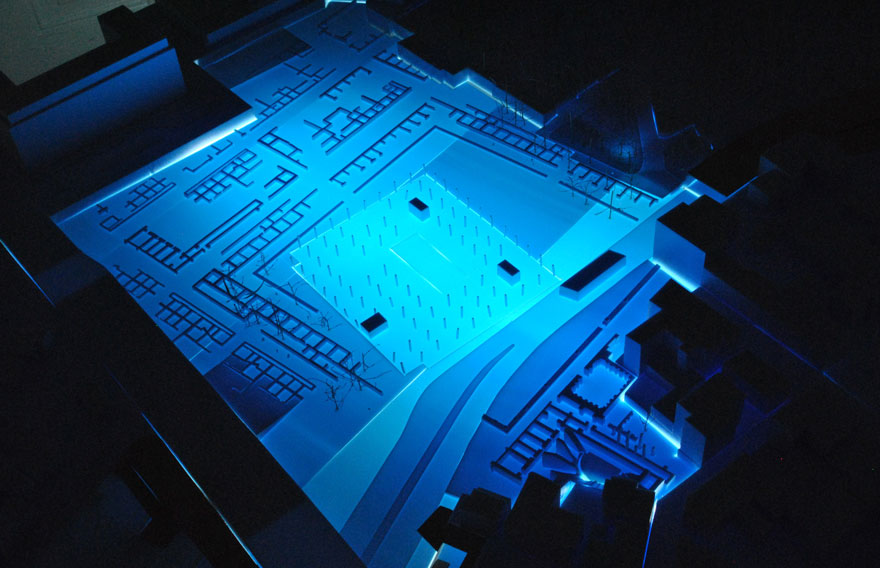
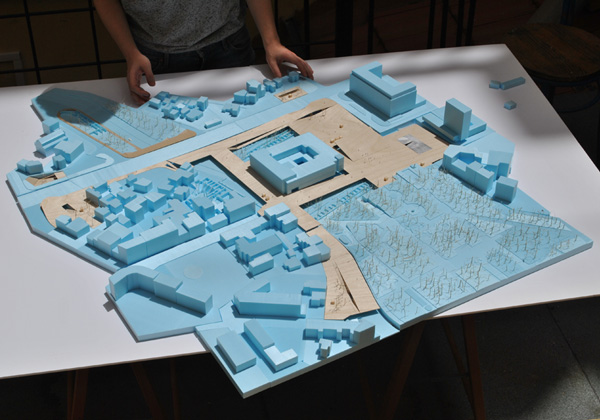
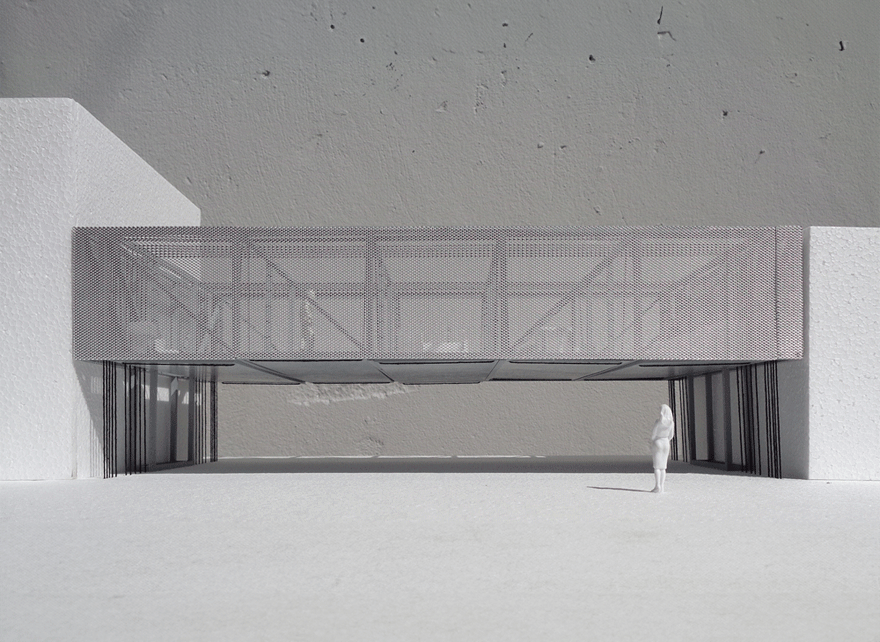
The House for a Performer intends to question the boundaries between private and public, interior and exterior, everyday life and art, and ultimately, subject and object.
A 9x17m rectangle is divided into five platforms. Each platform corresponds to a domestic habit: shower, sleep, relax, eat, cook. These platforms are operable - they move up and down - through an electrical pulley system controlled by the inhabitant.
The house is at the same time backstage and stage, preparation and performance. When all the platforms are up, the space underneath the house is public and permeable. When some, or all the platforms are down, domesticity invades the public realm - the inhabitant becomes a performer and everyone else, inescapably, the audience.
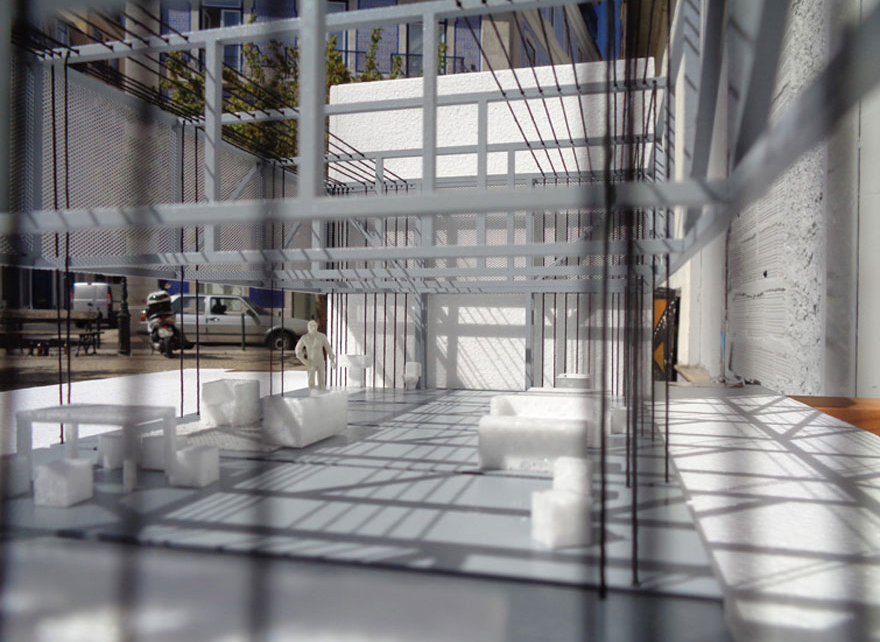
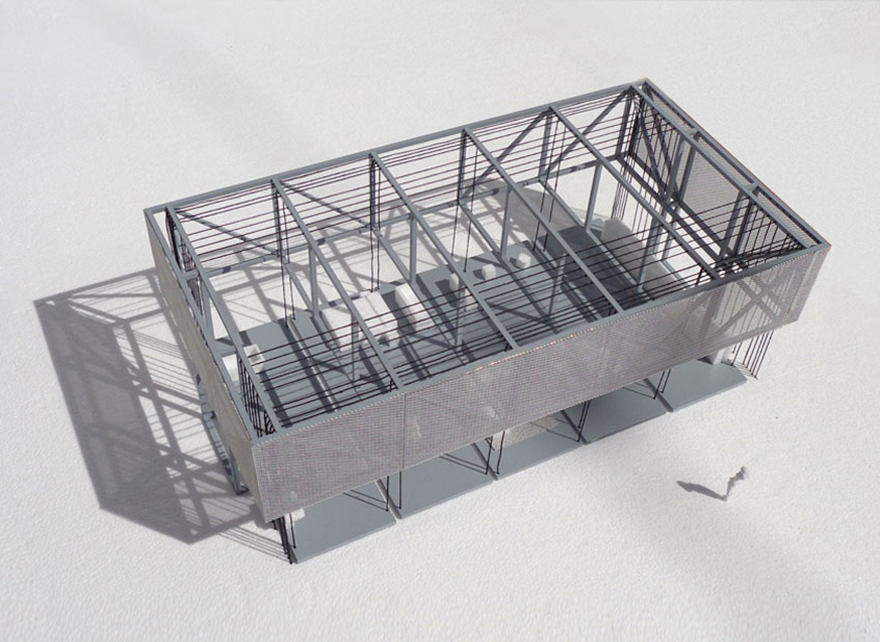

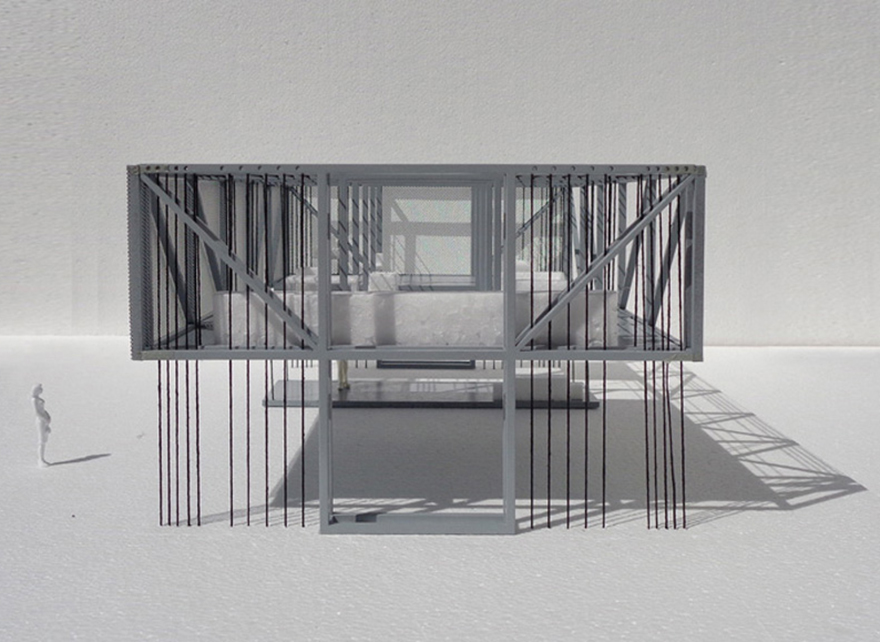
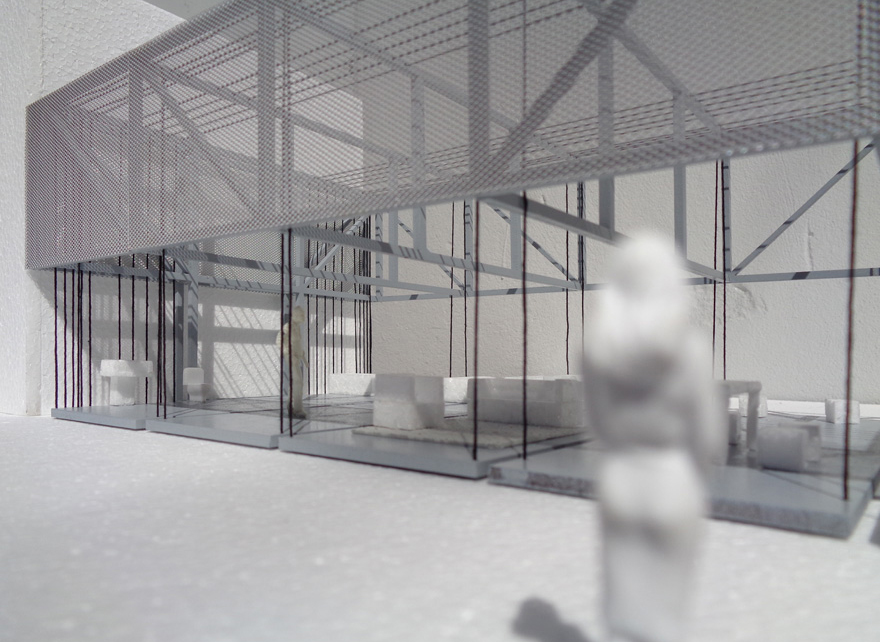
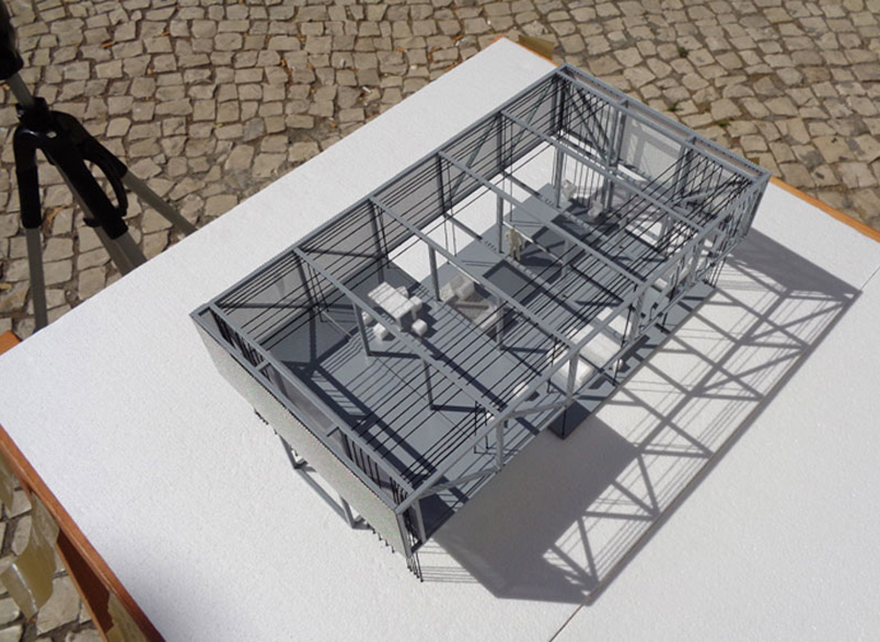
escritorio@for-a.eu