The discipline of architecture has (almost) always sought to hide its function as a container of fluxes and infrastructures.
We live in a time in which we expect a performance of excellence from buildings, not only from a comfort level, but also in terms of environmental sustainability in the sense of energetically self-sufficient construction. The quantity of technological apparatus that are necessary to achieve this performance of excellence makes its occultation an inglorious effort, generating a series of non-spaces and inaccessible cavities that occupy a significant part of the available space.
In 2014, Rem Koolhaas exhibited the fundamental elements of architecture at the Venice biennial: floor, walls, ceiling, roof, window, facade,… - exposing their ever more infrastructural and technological character, distancing the elements from the symbolism and gravitas of prior times.
Ten years later, has the infrastructure become architecture?
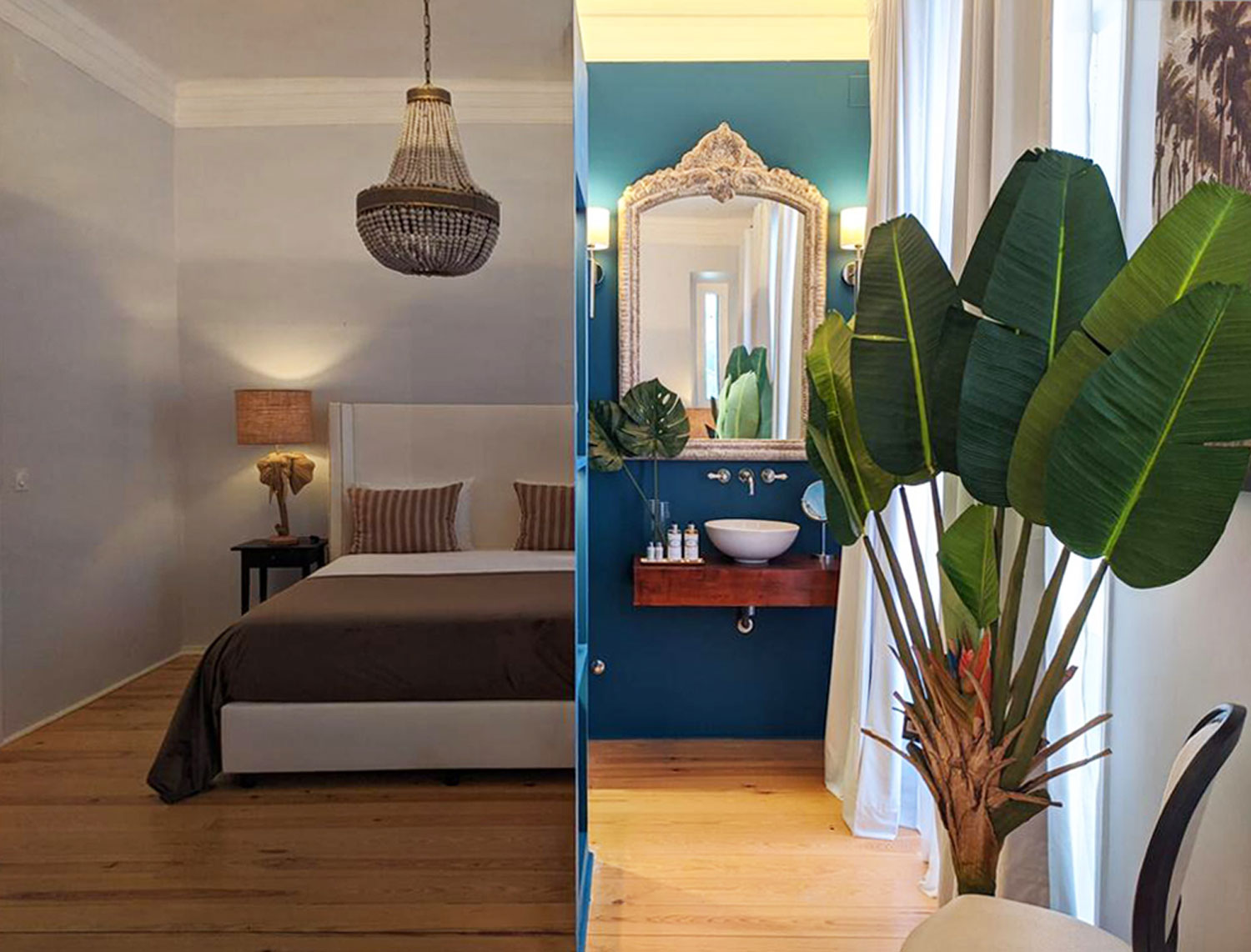
The rehabilitation of the two palaces is founded on the preservation of existing architectural structures. The adaptation of the space to its new role in tourism is done by the addition of infrastructural elements. The new elements that need adding are mostly sanitary installations, providing each room with a private unit.
The new infrastructure is a three dimensional visible object that occupies the existing space creating new empty spaces and spatial relationships. A system that is ultimately reversible.
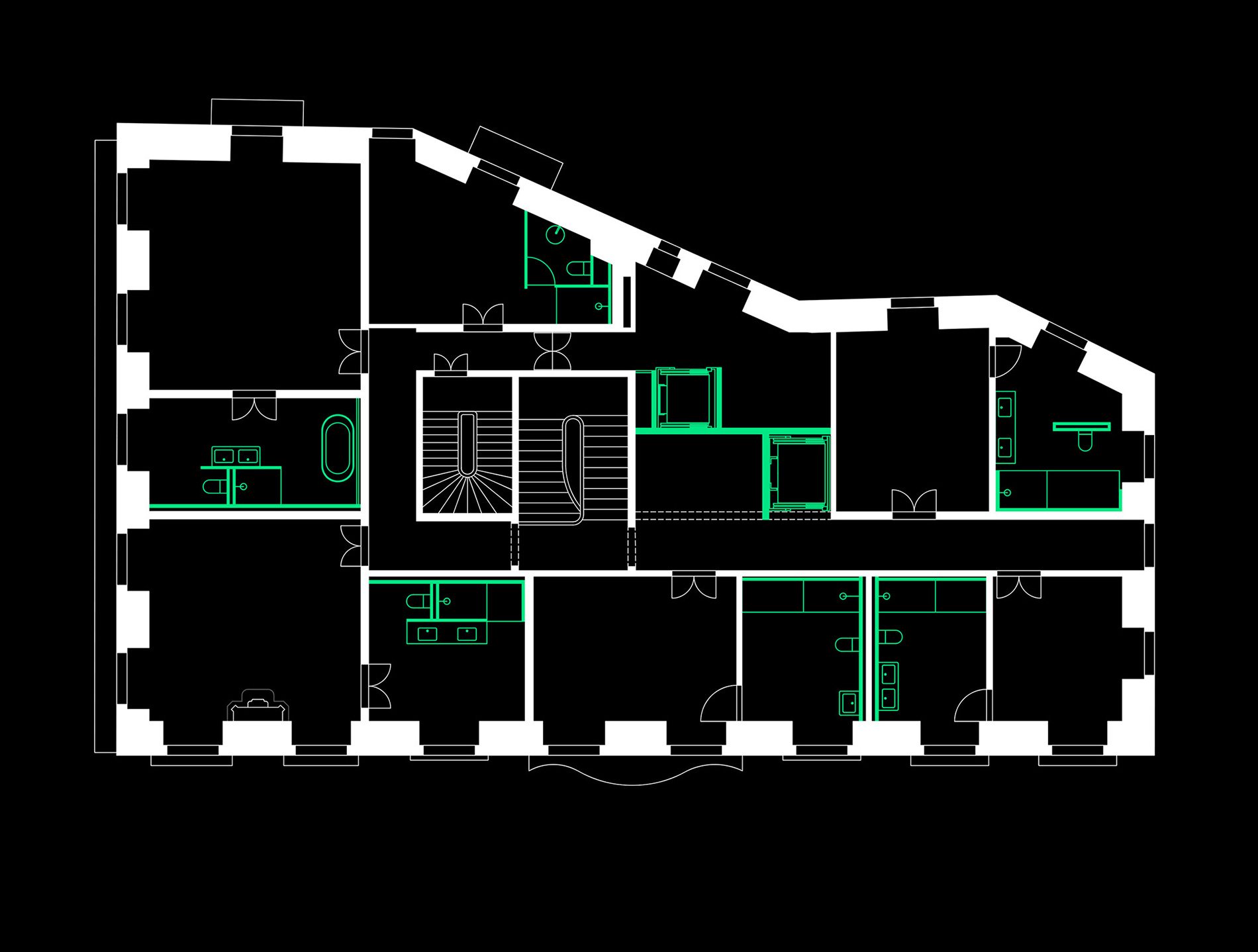
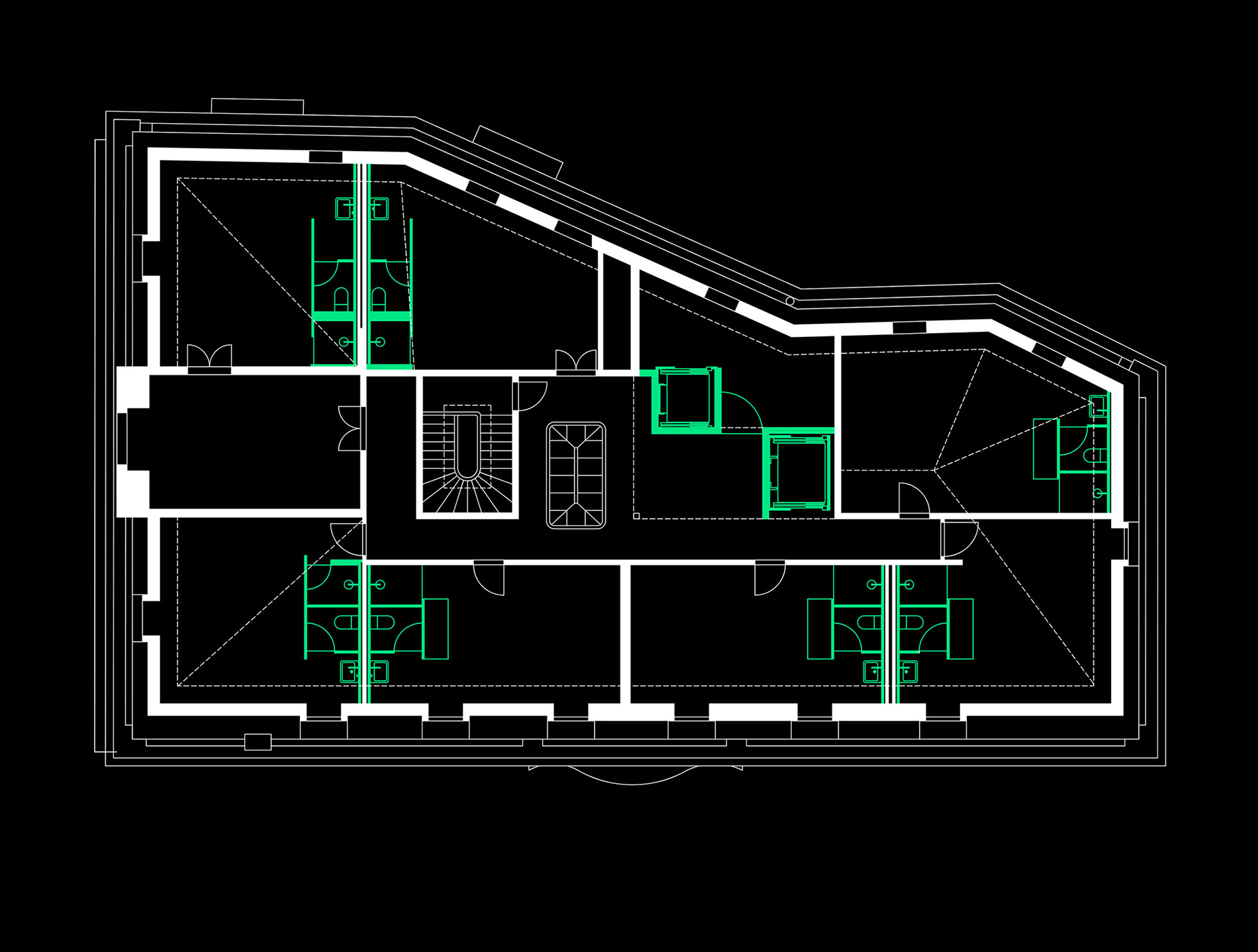
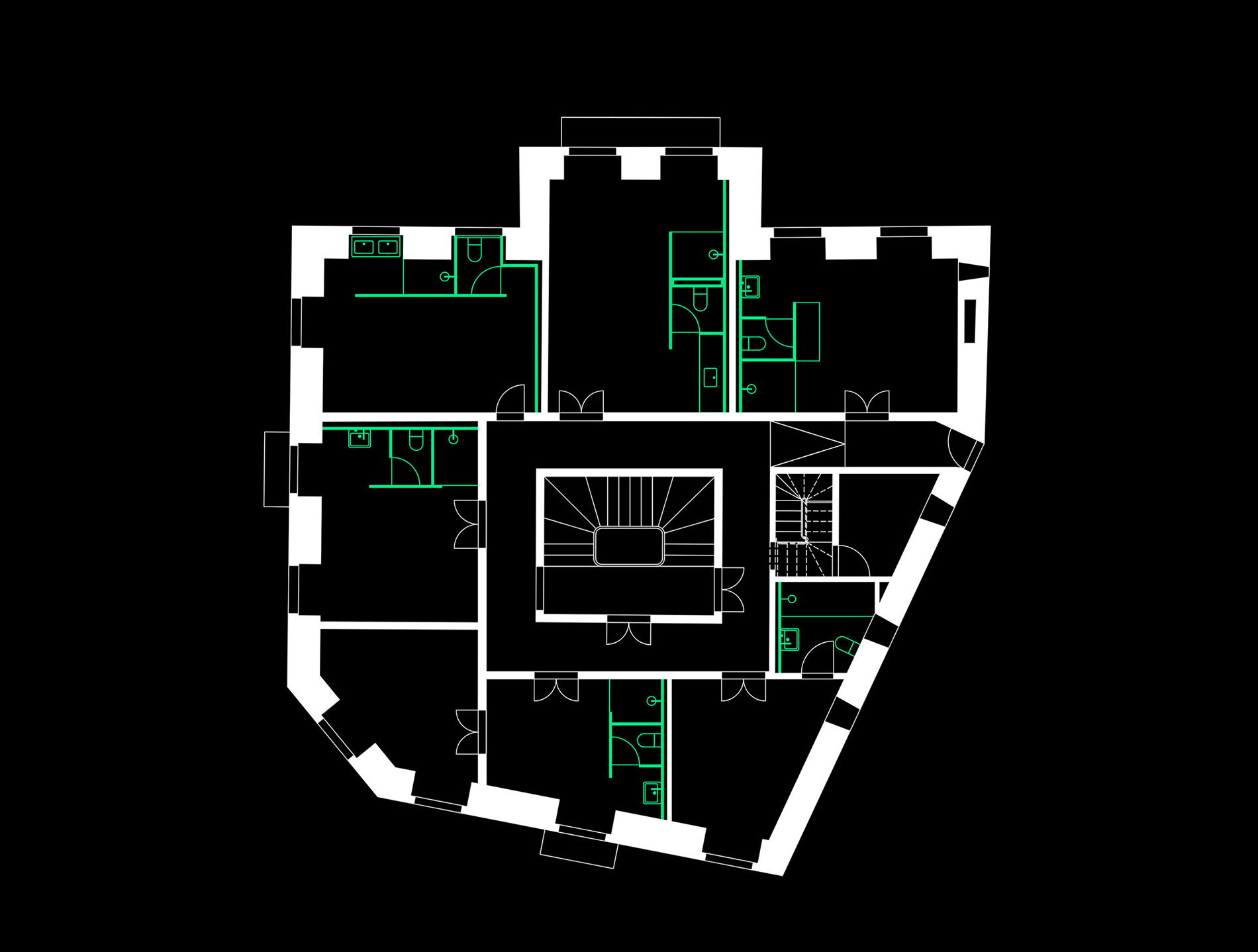
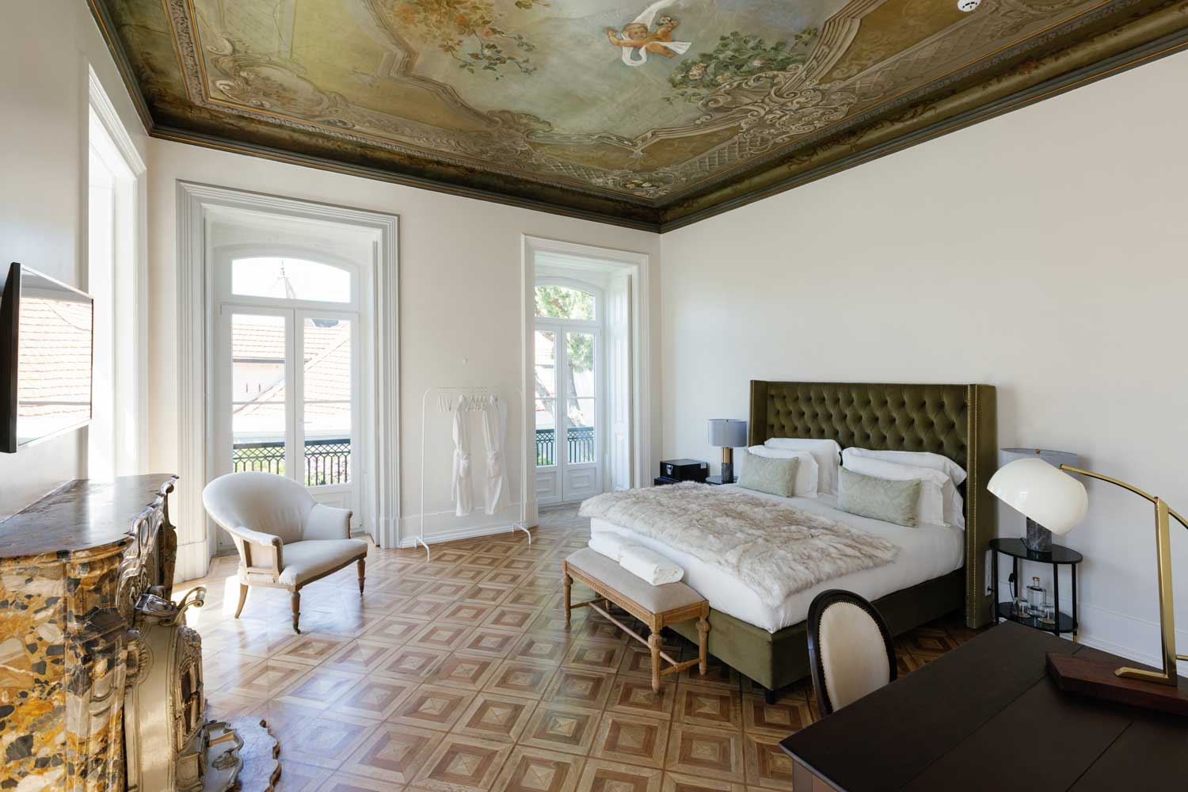
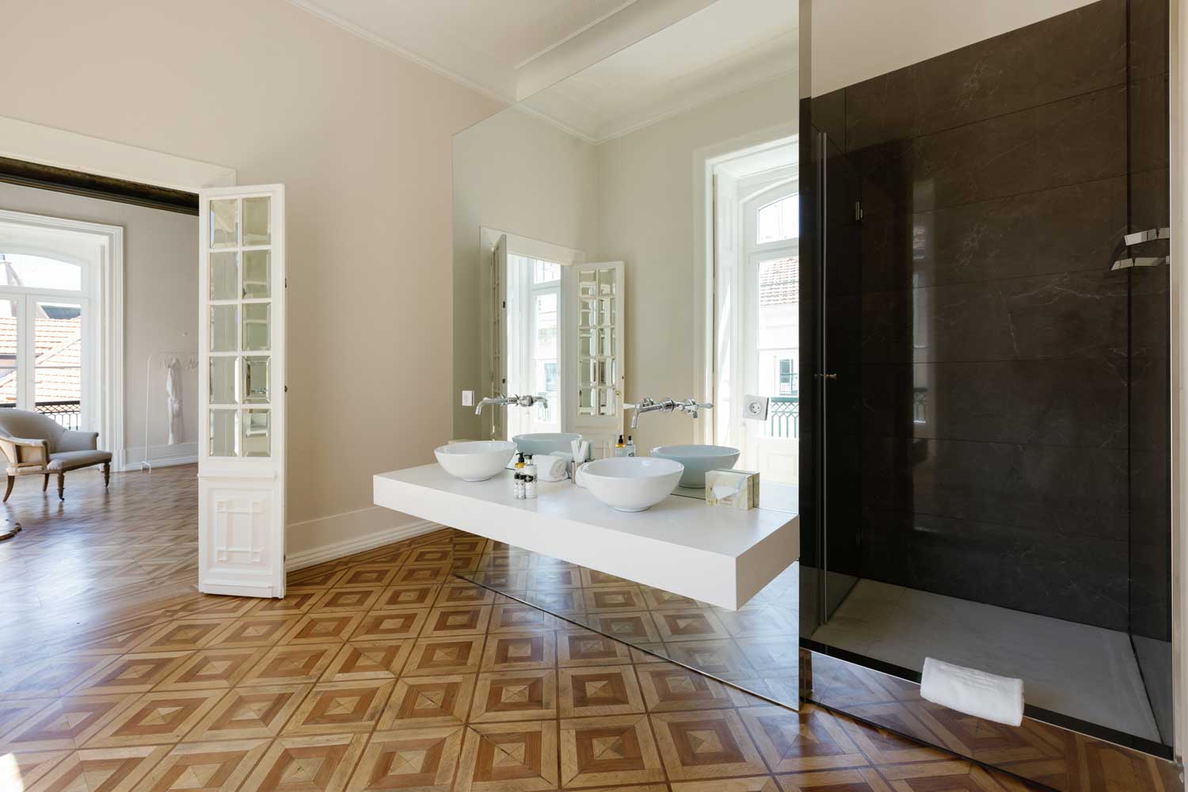
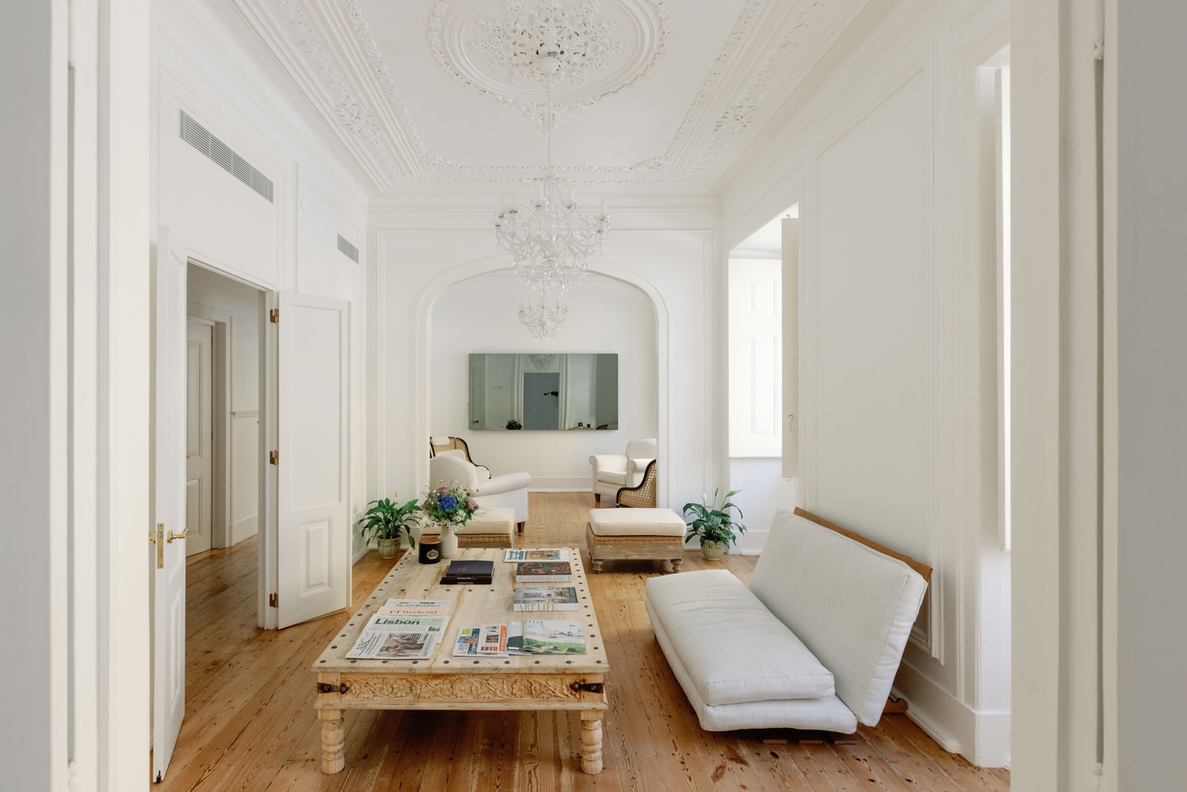
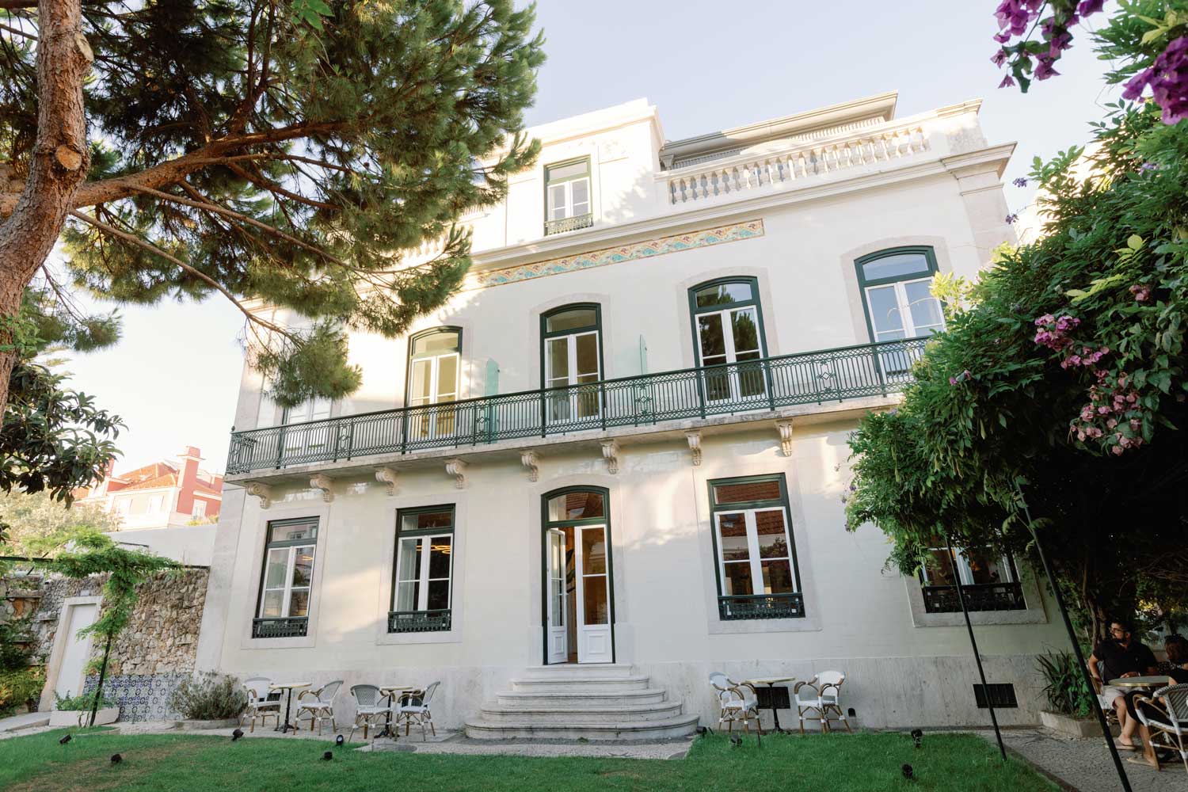
@BrancoPrata
@BrancoPrata
@BrancoPrata
@BrancoPrata
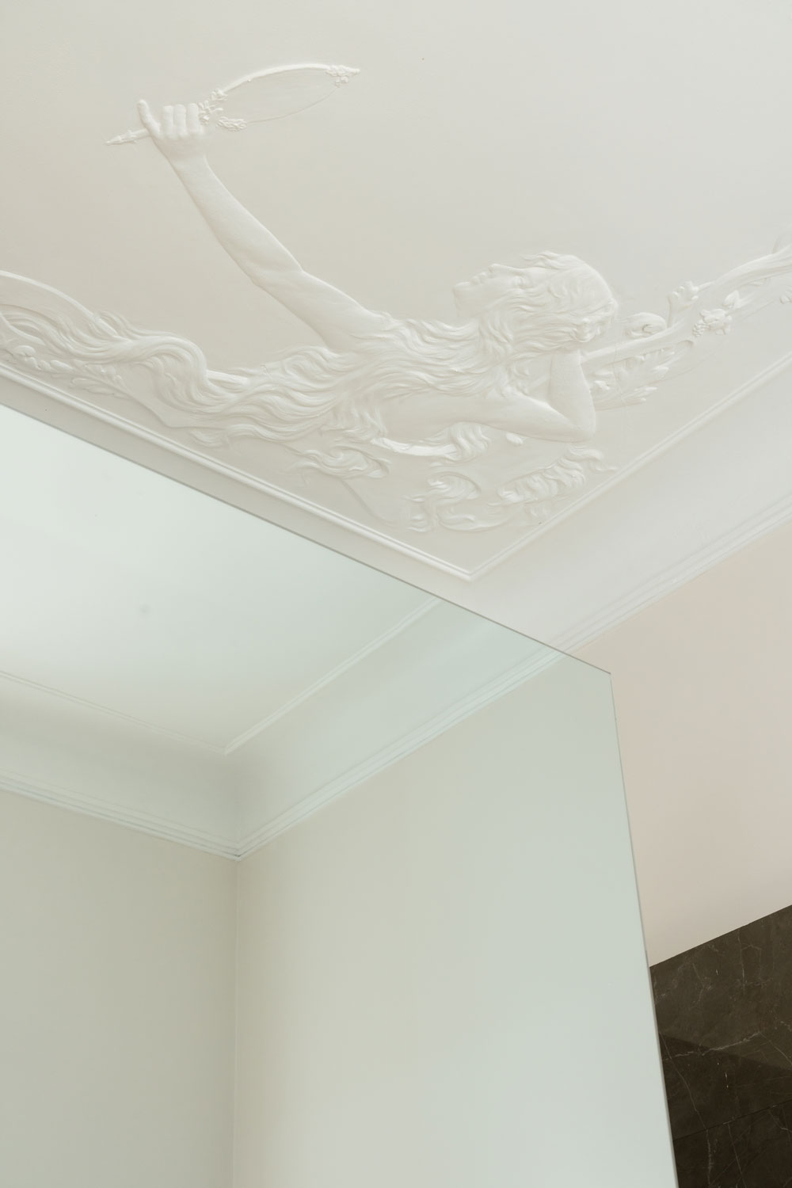
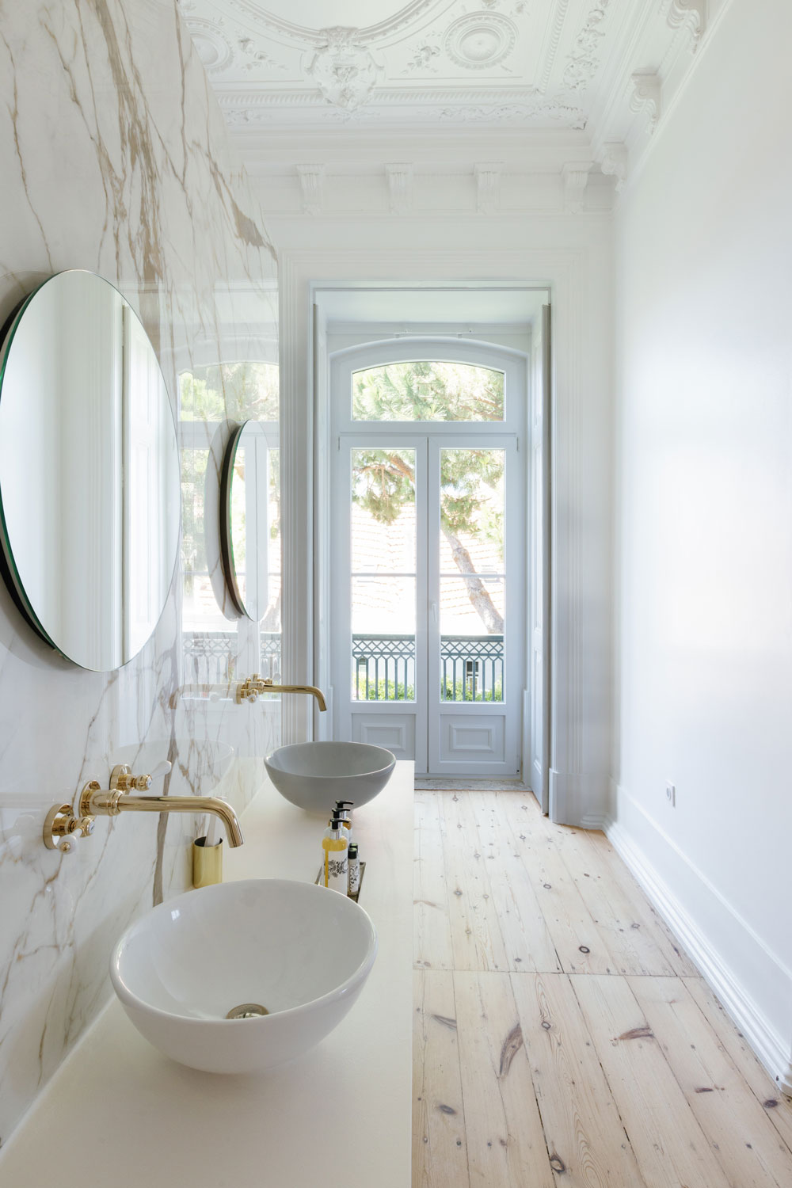
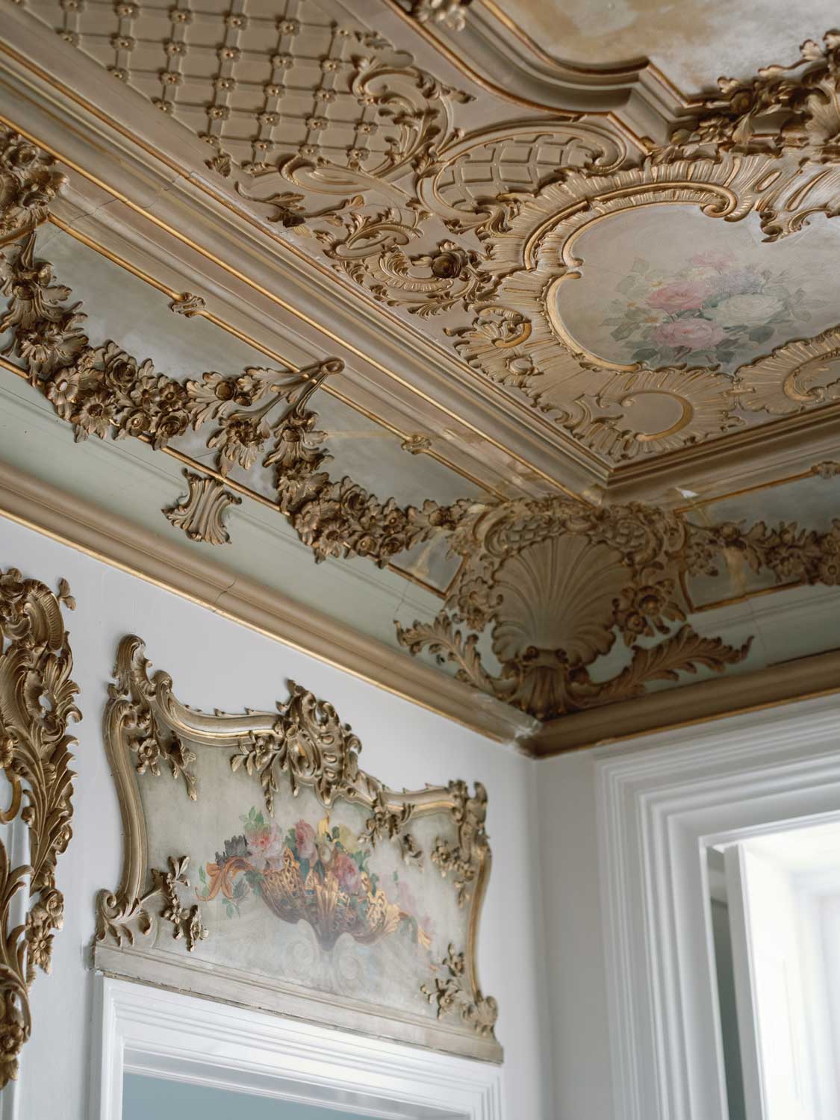
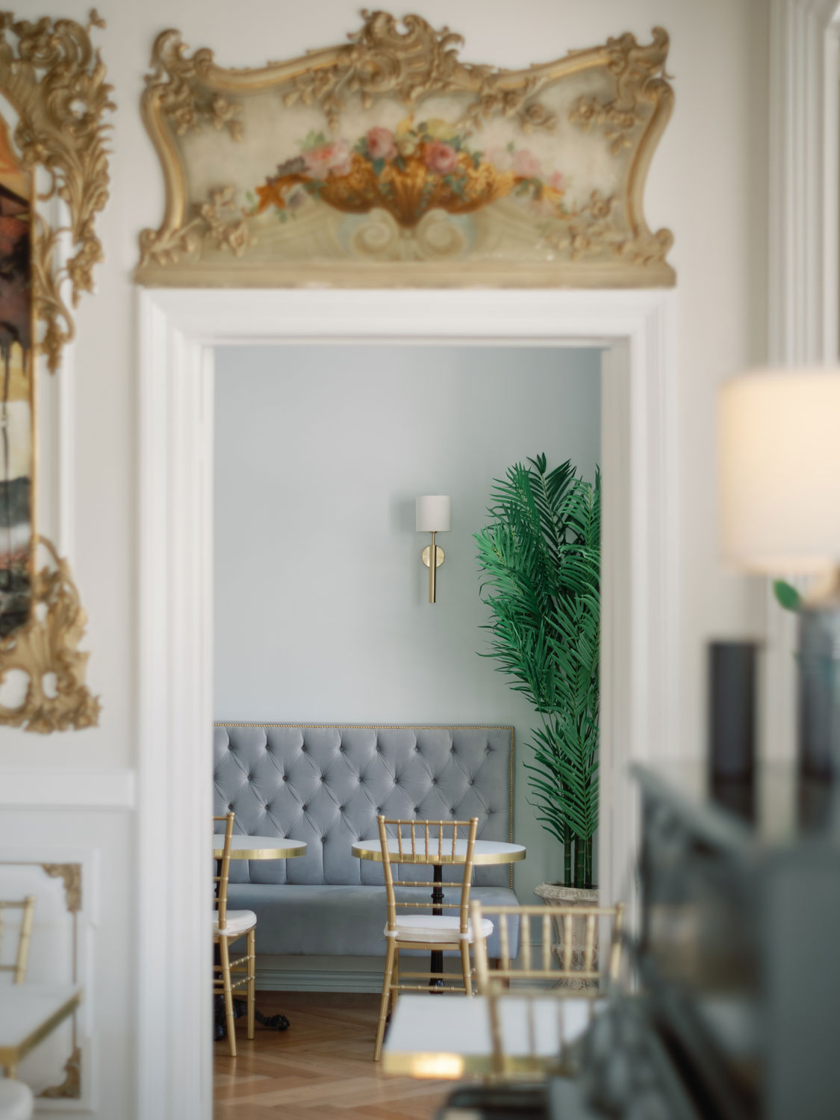
@BrancoPrata
@BrancoPrata
@BrancoPrata
@BrancoPrata
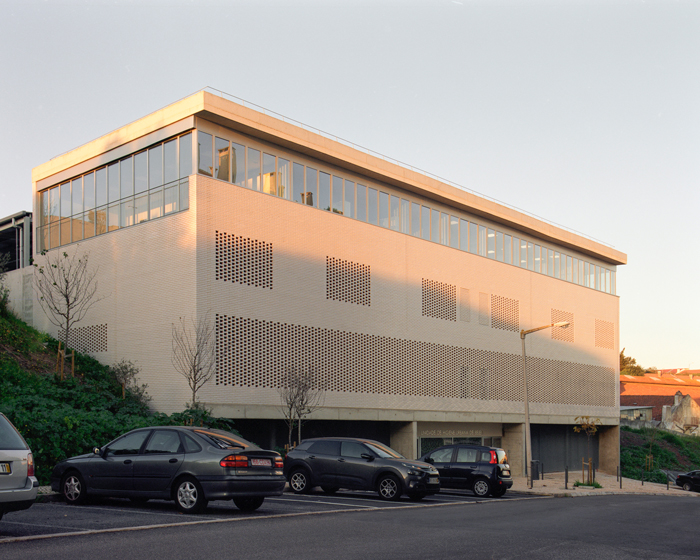
©Hugo Santos Silva
The Urban Hygiene Unit in Belem is a building and is an infrastructure for the city.
The cross section was designed so that all the spaces could enjoy natural light and ventilation despite the building being semi underground. The floor with the locker rooms - floor 1 - is set back from the facades that run lengthwise, creating puddles of light that illuminate the garage on the ground floor. The main facade distances itself from the activities that go on inside and presents itself to the urban space as an abstract plane of bricks that are exposed and perforated. This plane is spaced from the floor and top of the building permitting access to the ground floor, and an unobstructed view to the river from the top floor where the canteens and offices are located.
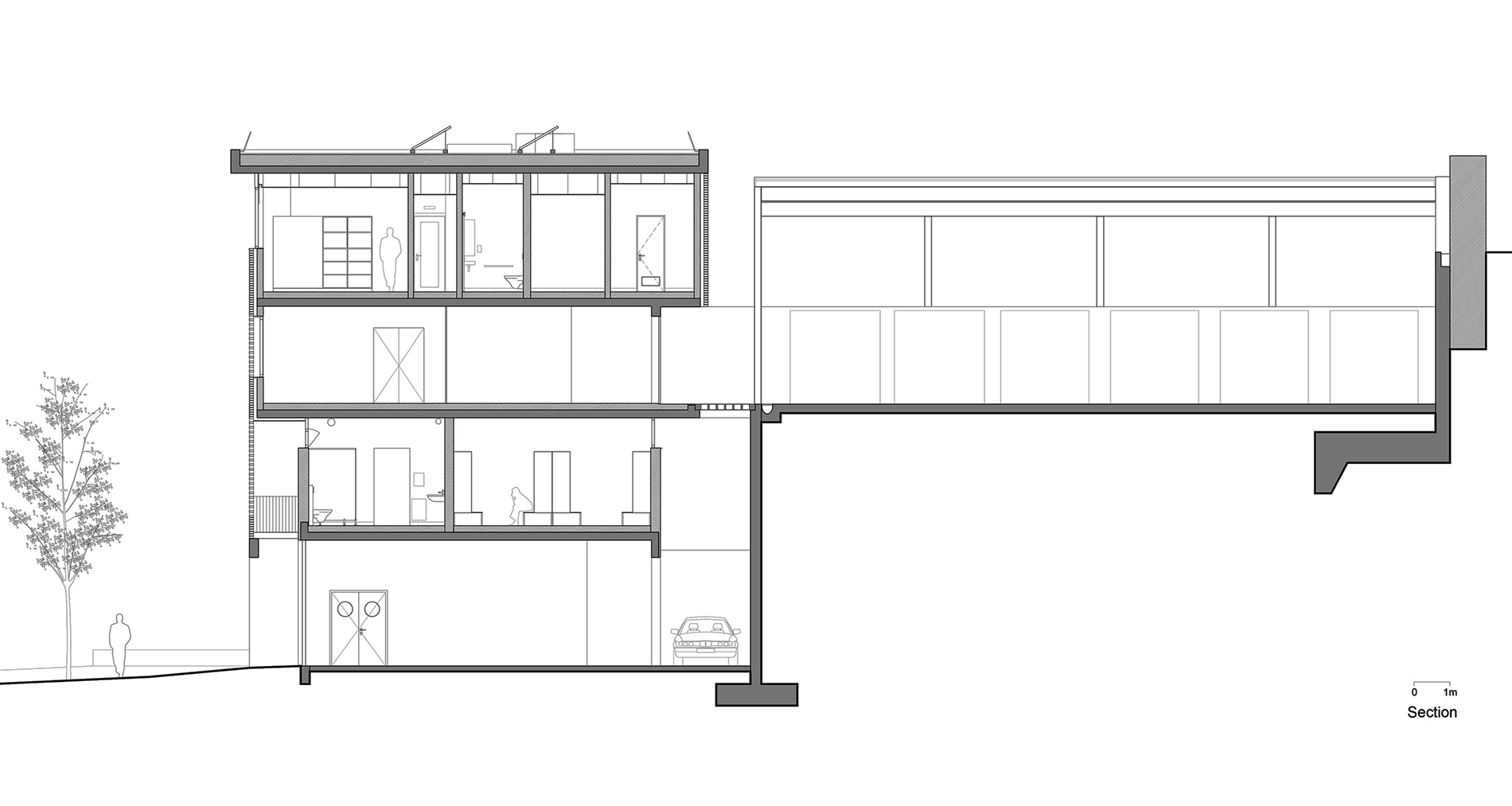



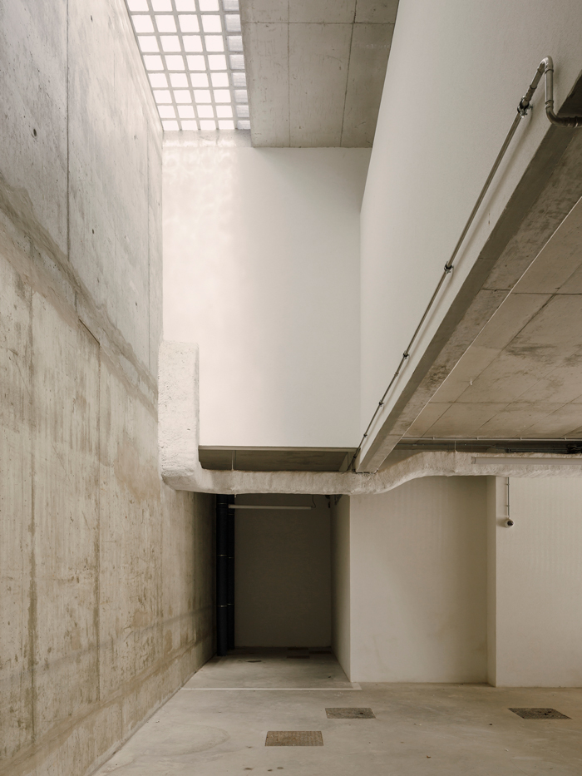
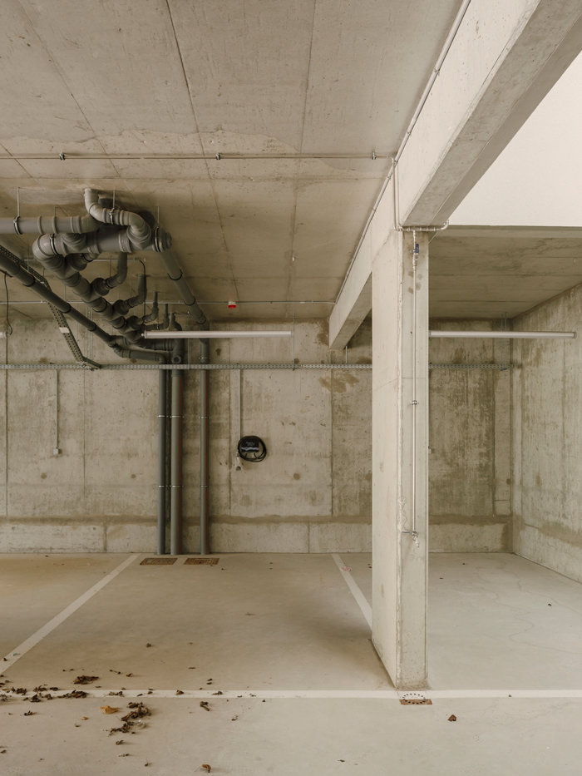
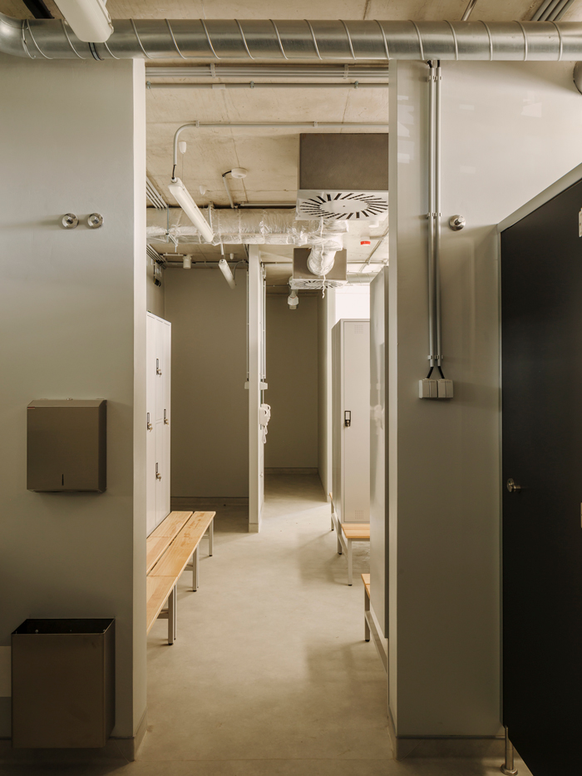
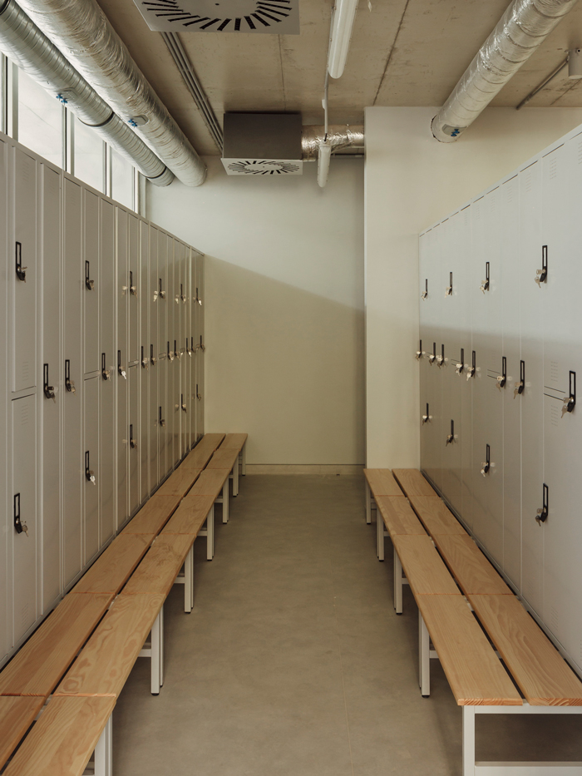
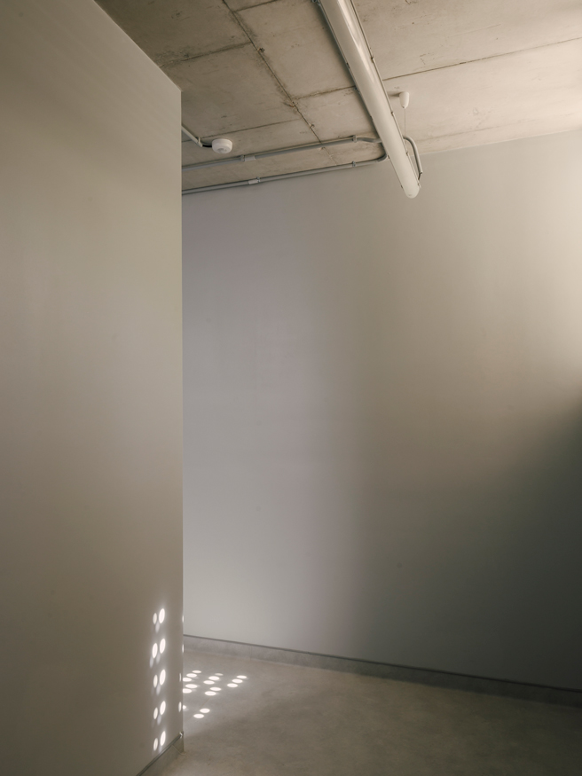
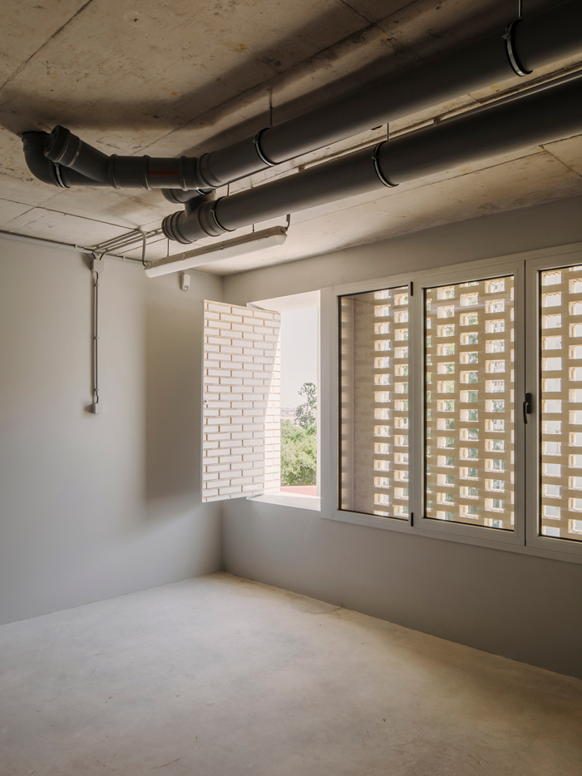

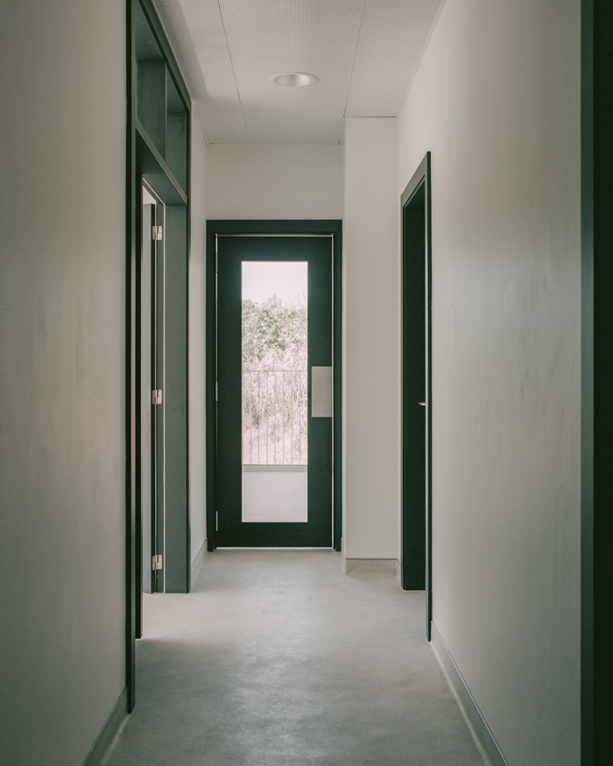
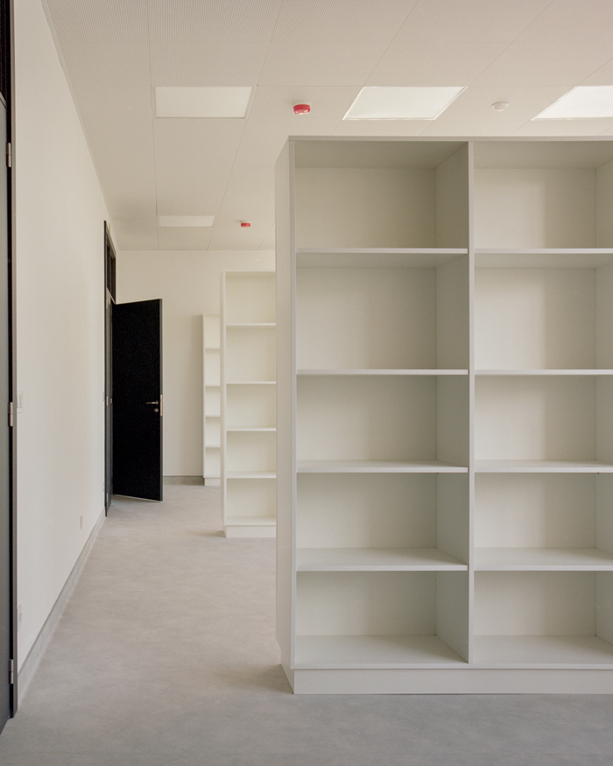
©Hugo Santos Silva
©Hugo Santos Silva
©Hugo Santos Silva
©Hugo Santos Silva
©Hugo Santos Silva
©Hugo Santos Silva
©Hugo Santos Silva
©Hugo Santos Silva
©Hugo Santos Silva
©Hugo Santos Silva
©Hugo Santos Silva
©Hugo Santos Silva

©Hugo Santos Silva
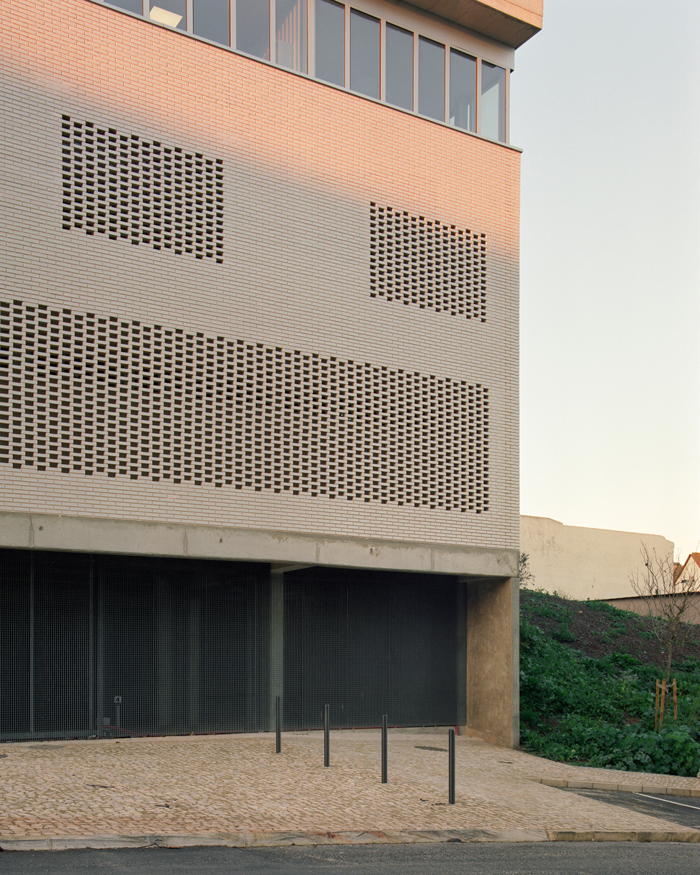
©Hugo Santos Silva
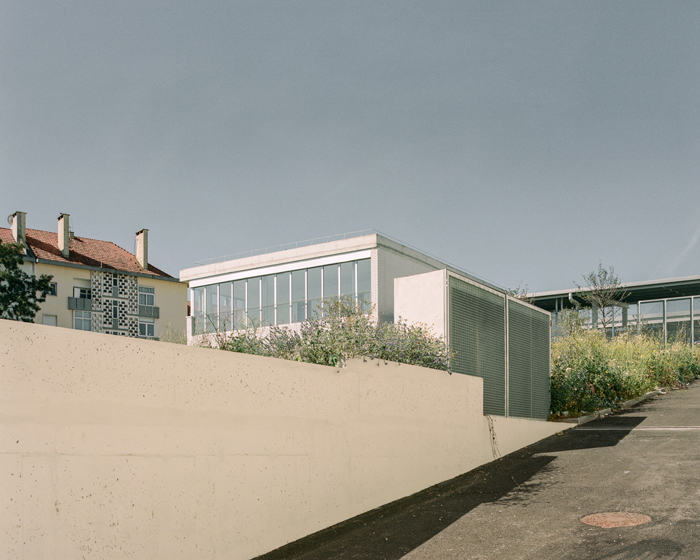

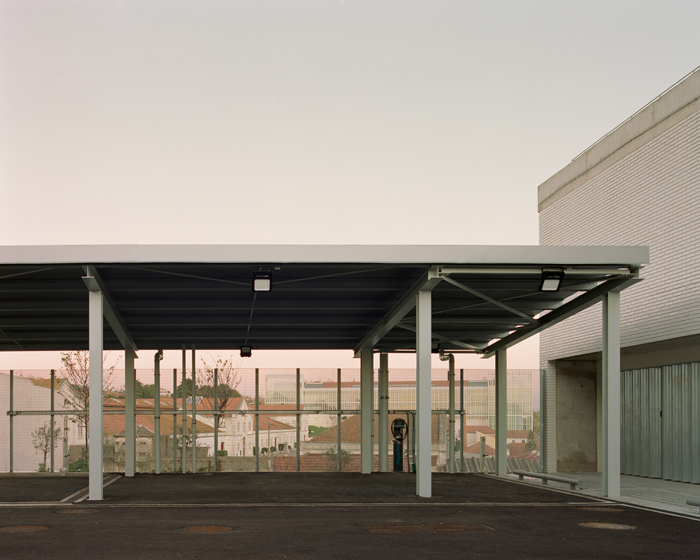
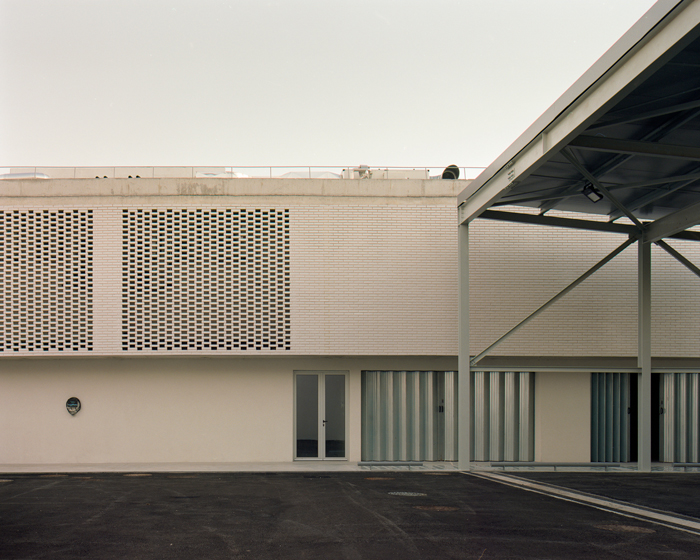
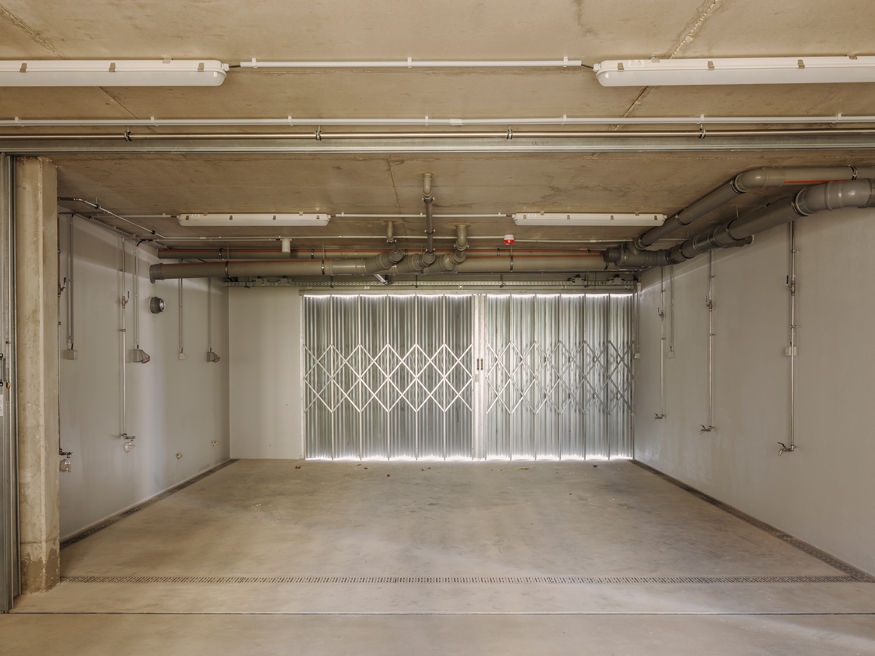
©Hugo Santos Silva
©Hugo Santos Silva
©Hugo Santos Silva
©Hugo Santos Silva
©Hugo Santos Silva
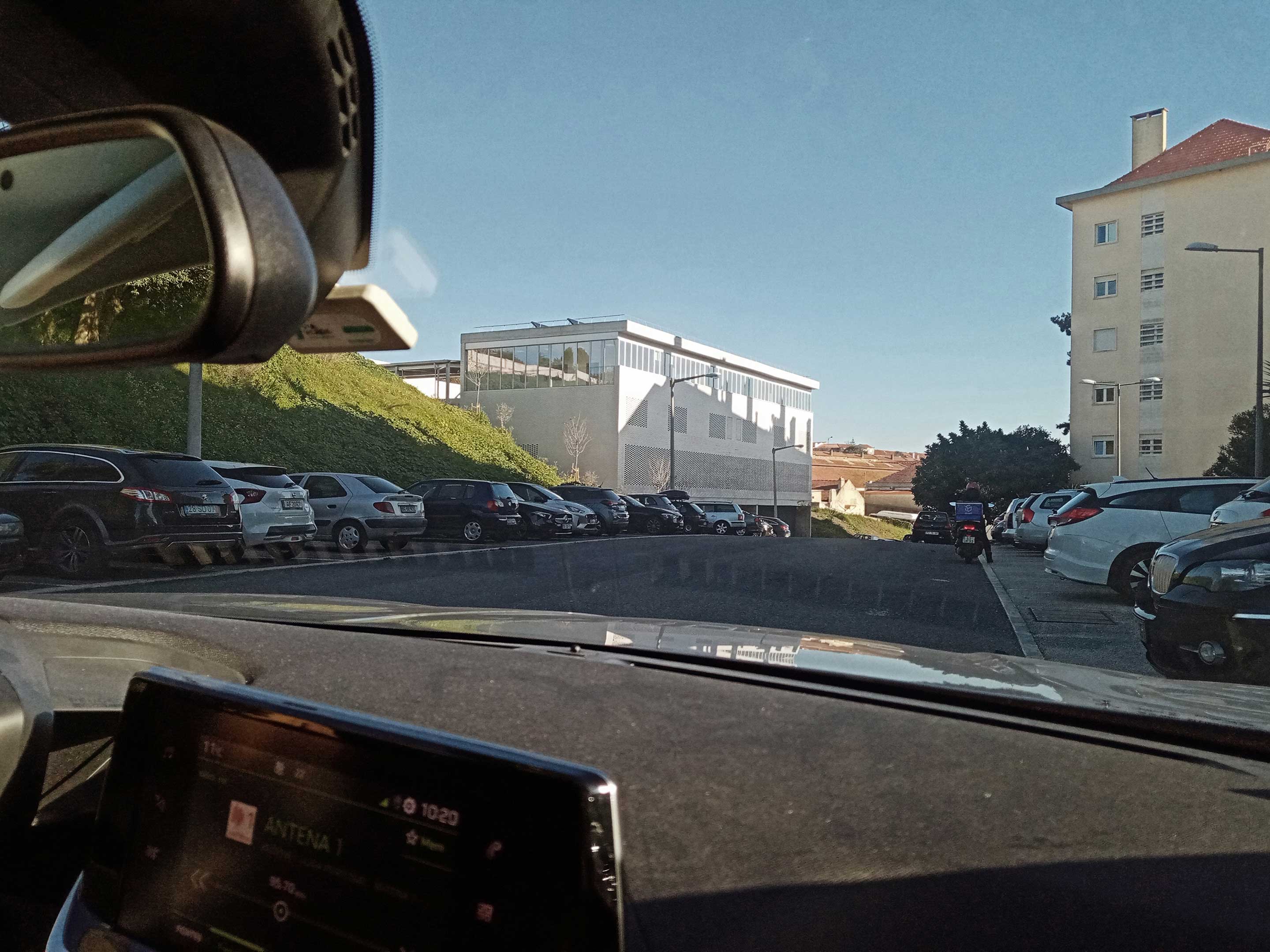

©Hugo Santos Silva
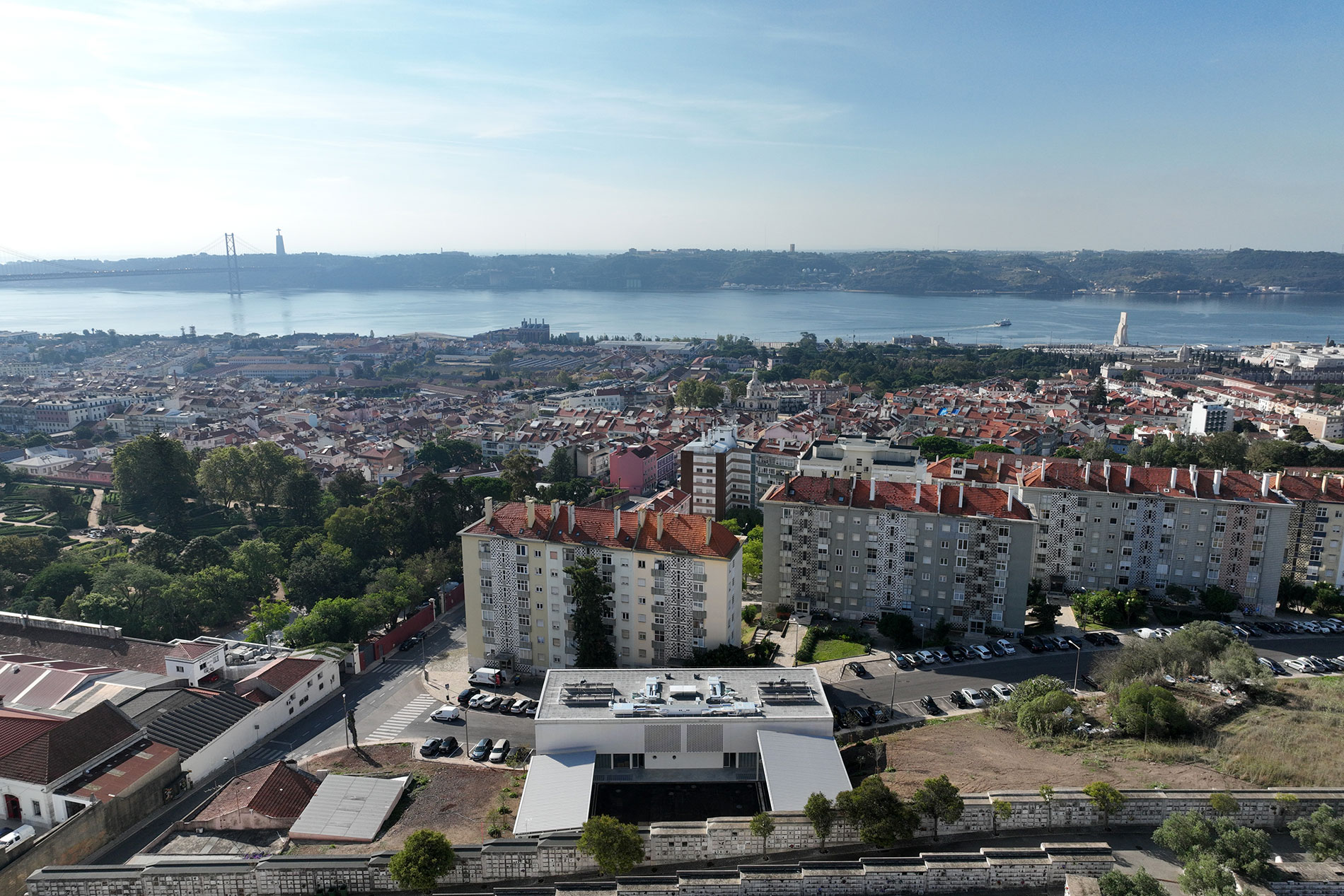
©João Peleteiro
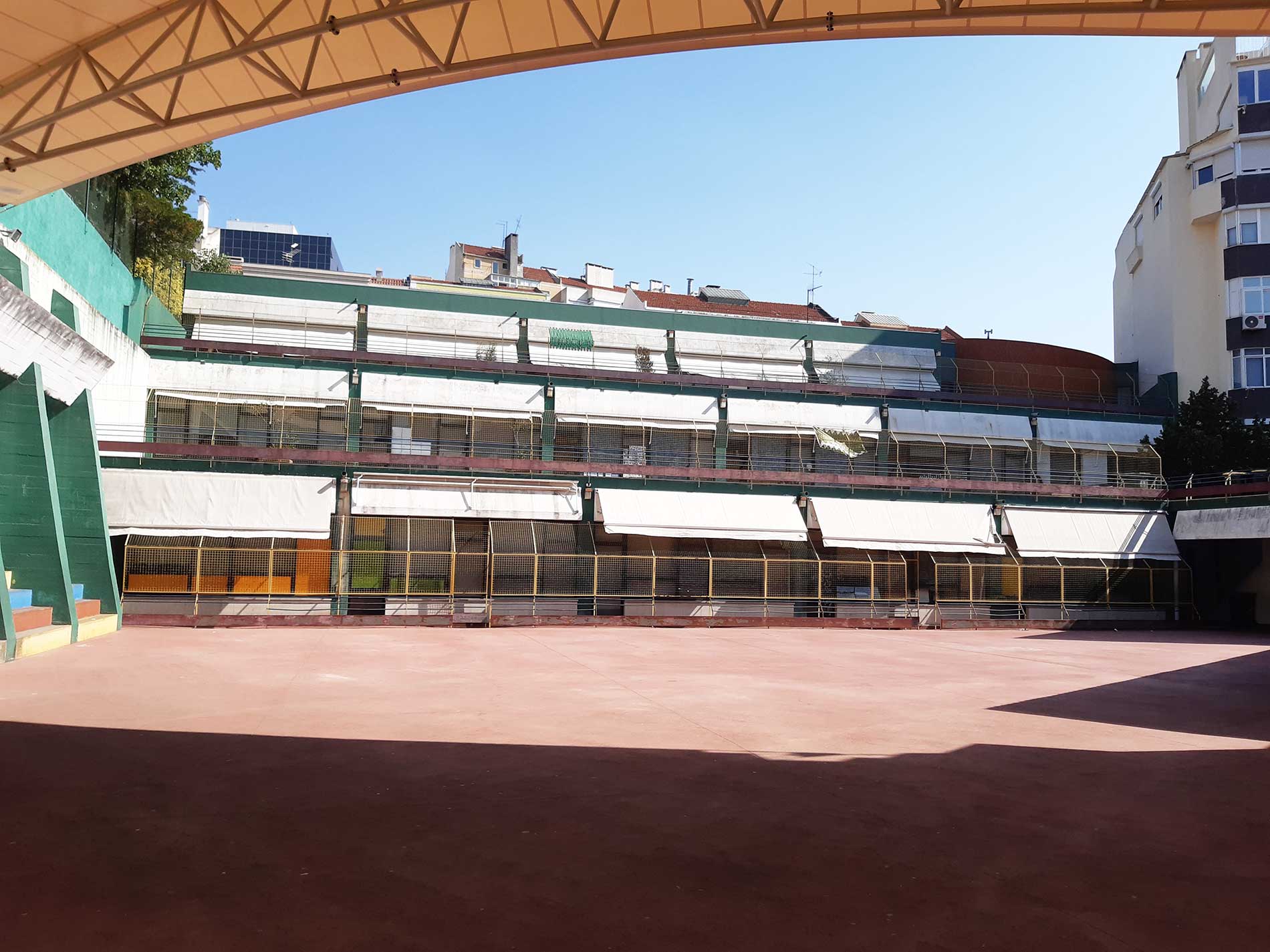
©SRU Lisboa Ocidental
The existing building of the O Leão de Arroios Primary School, designed by architects Eduardo Malhado and Luis Prats, solves in a unique and original way the difficulty of fitting the needs of a school into a dense urban fabric.
The entire space of the building simultaneously fulfills two functions: the interior space is formal classroom space and its roof is informal playground space. Formal and informal learning coexist in a spatially rich and complex school facility.
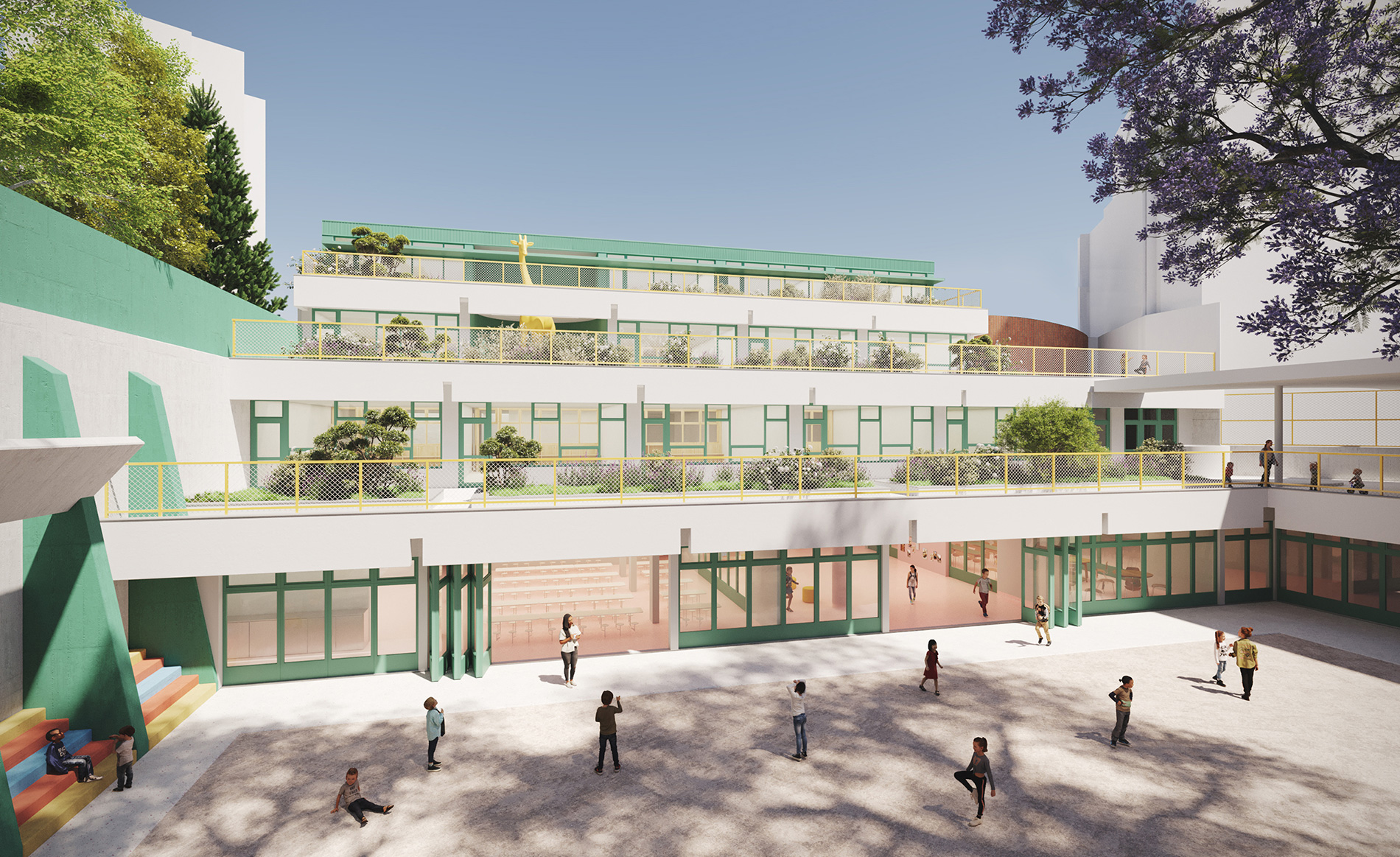
©AboutSpaces
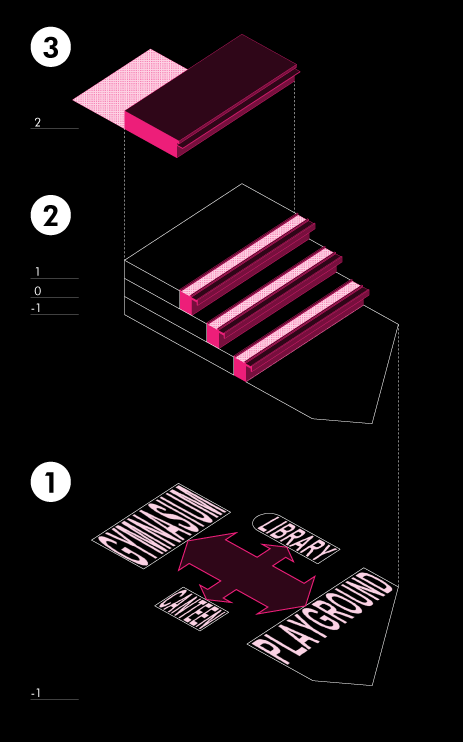
The refurbishment and extension of the Leão de Arroios Primary School is defined by three actions:
1. TRANSFORMING the -1 floor into a large space for socializing and informal learning, which includes the functions of a canteen, gymnasium, multipurpose room, library and covered playground, in direct relation to the outdoor playground.
2. EXPANSION of the existing area on each floor, in the same proportion, while maintaining the existing staggered section. This new “strip” of space on each floor makes it possible to reinvent the south façade and part of the terrace, providing them with technical systems and landscaping elements that improve the building's energy, structural and environmental performance.
3. CONSTRUCTION of an additional floor, with an outdoor playground facing north, redirecting the school towards the public space of Largo do Leão.
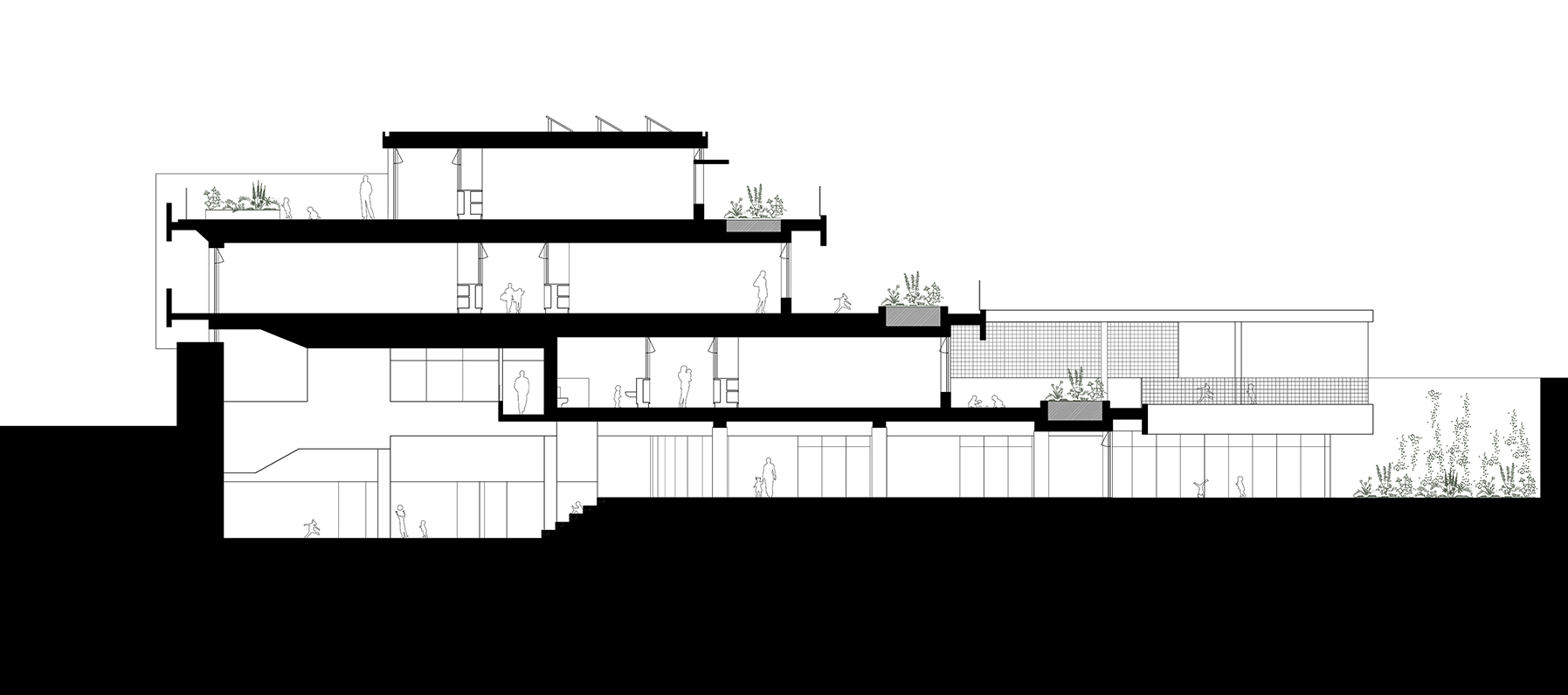
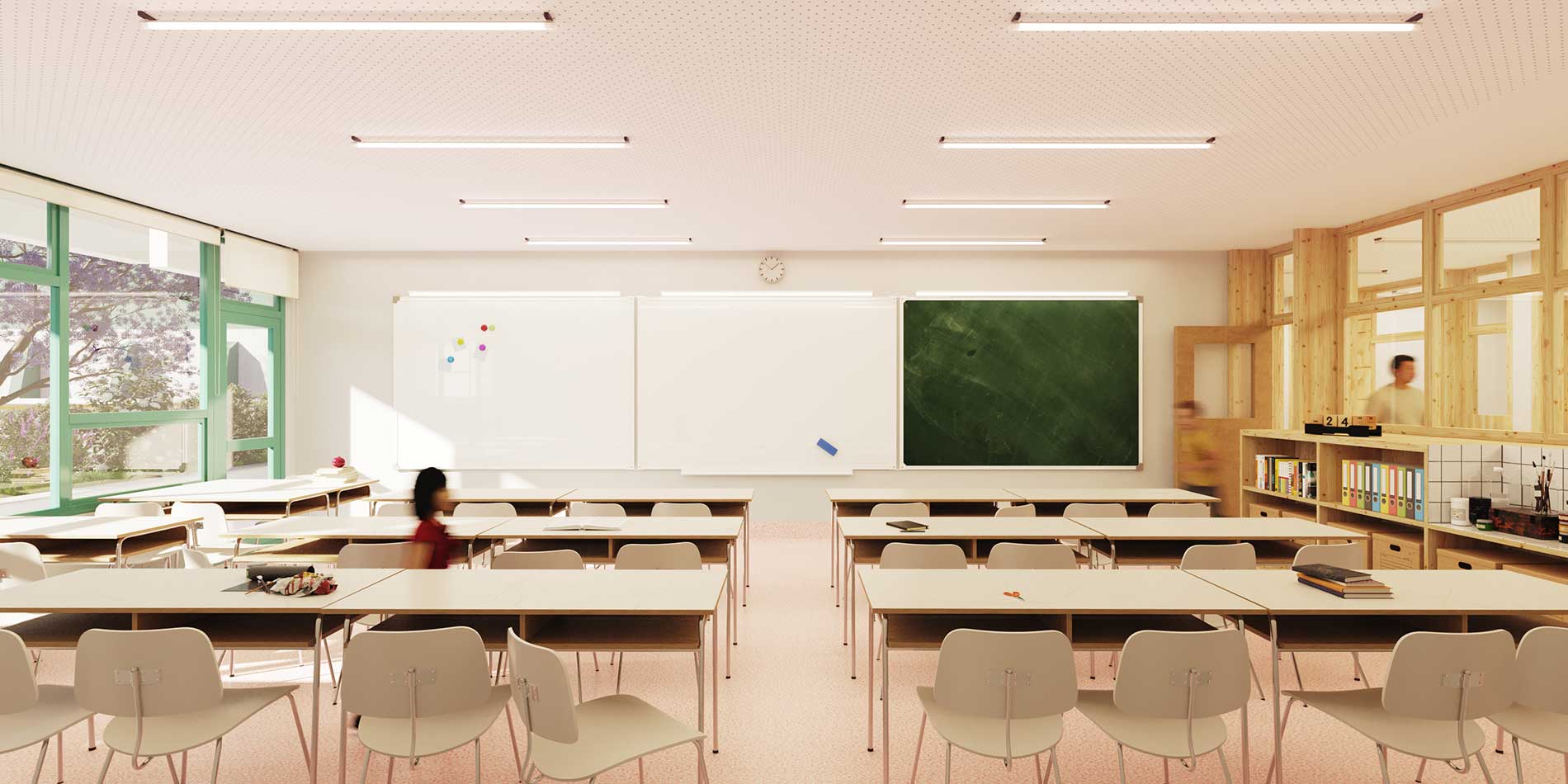
©AboutSpaces
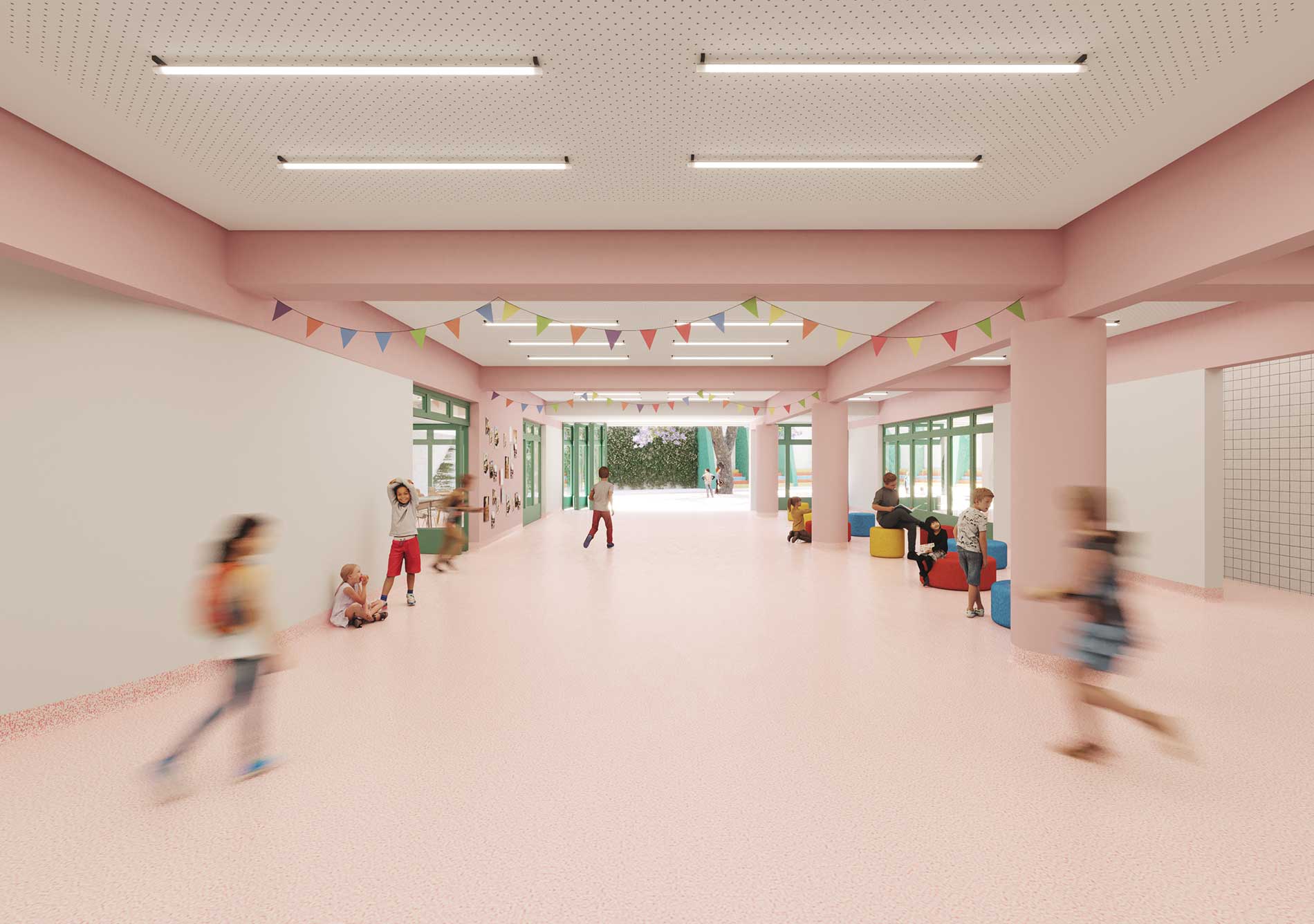
©AboutSpaces
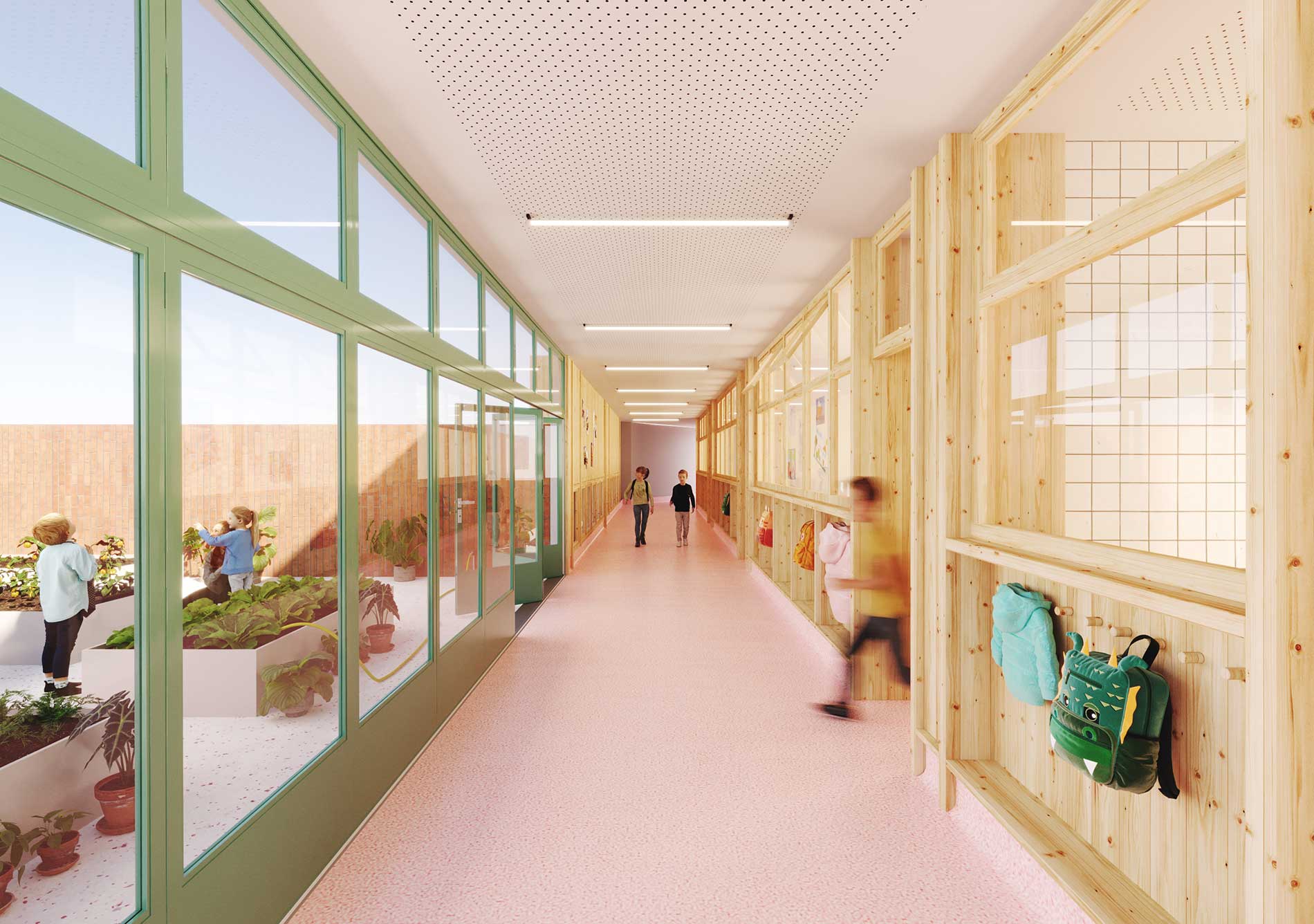
©AboutSpaces
escritorio@for-a.eu